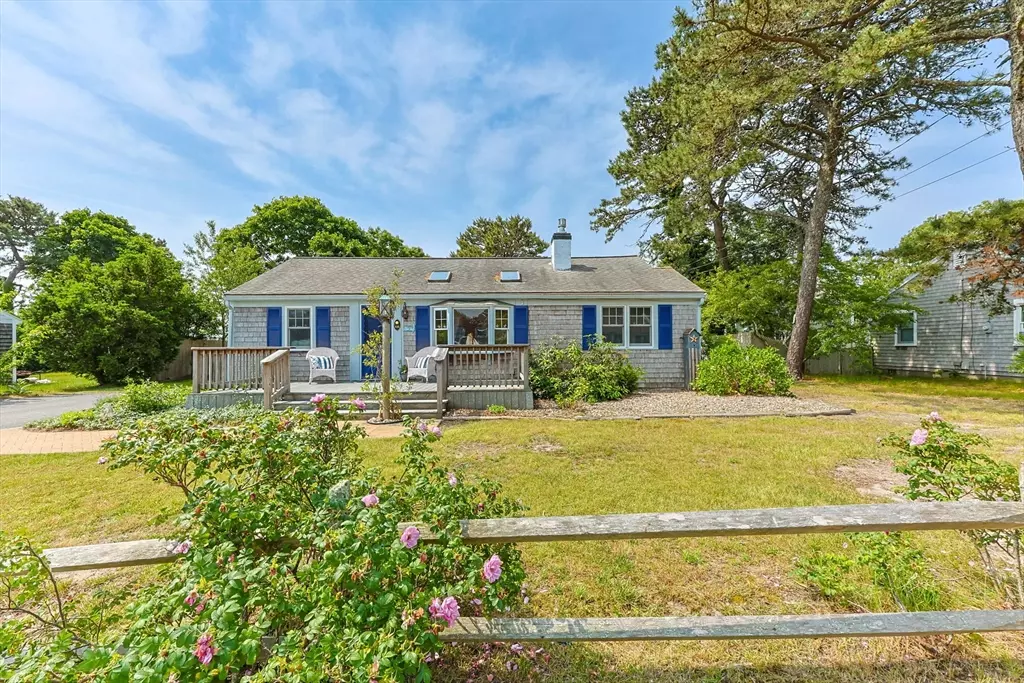$735,000
$749,000
1.9%For more information regarding the value of a property, please contact us for a free consultation.
3 Beds
1.5 Baths
1,258 SqFt
SOLD DATE : 08/26/2025
Key Details
Sold Price $735,000
Property Type Single Family Home
Sub Type Single Family Residence
Listing Status Sold
Purchase Type For Sale
Square Footage 1,258 sqft
Price per Sqft $584
MLS Listing ID 73392893
Sold Date 08/26/25
Style Ranch
Bedrooms 3
Full Baths 1
Half Baths 1
HOA Y/N false
Year Built 1960
Annual Tax Amount $3,301
Tax Year 2025
Lot Size 7,405 Sqft
Acres 0.17
Property Sub-Type Single Family Residence
Property Description
Welcome to your Cape escape nestled just half a mile from West Dennis Beach, close enough to feel the ocean breeze and catch the laid-back rhythm of life by the sea. With 3 BRs and 1.5 baths, including a private half bath in the primary bedroom, this home offers a functional and comfortable layout for easy coastal living. Step inside and be greeted by a cathedral-ceilinged living room that adds instant character and a sense of space. A cozy gas fireplace anchors the room, making it just as inviting on cool Cape evenings as it is during sunny summer days. An additional vaulted family room at the back of the house offers extra space to relax, unwind, or entertain. At the end of the day, settle in on the front deck to enjoy the breeze and watch beachgoers return with their chairs & flip-flops in tow. It's a peaceful front-row seat to one of Cape Cod's timeless rituals. A manageable yard completes the package, perfect for low-maintenance living with room to enjoy the outdoors.
Location
State MA
County Barnstable
Zoning R40
Direction Route 28 to Fisk. Fisk becomes Loring. Property is on the left.
Interior
Heating Baseboard, Natural Gas
Cooling None
Flooring Wood, Tile, Wood Laminate
Fireplaces Number 1
Appliance Gas Water Heater
Exterior
Exterior Feature Deck, Patio, Rain Gutters, Storage, Fenced Yard
Fence Fenced
Community Features Park, Bike Path, Highway Access, Marina
Waterfront Description 3/10 to 1/2 Mile To Beach
Roof Type Shingle
Total Parking Spaces 3
Garage No
Building
Lot Description Level
Foundation Block
Sewer Private Sewer
Water Public
Architectural Style Ranch
Others
Senior Community false
Read Less Info
Want to know what your home might be worth? Contact us for a FREE valuation!

Our team is ready to help you sell your home for the highest possible price ASAP
Bought with Martha Morese • Suburban Lifestyle Real Estate
GET MORE INFORMATION
Broker | License ID: 068128
steven@whitehillestatesandhomes.com
48 Maple Manor Rd, Center Conway , New Hampshire, 03813, USA






