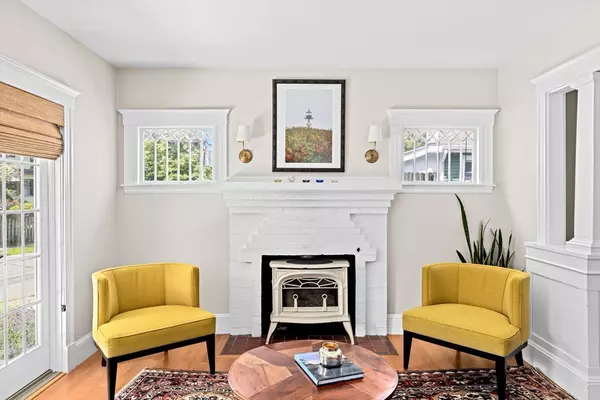$820,000
$829,000
1.1%For more information regarding the value of a property, please contact us for a free consultation.
3 Beds
2 Baths
1,404 SqFt
SOLD DATE : 08/26/2025
Key Details
Sold Price $820,000
Property Type Single Family Home
Sub Type Single Family Residence
Listing Status Sold
Purchase Type For Sale
Square Footage 1,404 sqft
Price per Sqft $584
MLS Listing ID 73396284
Sold Date 08/26/25
Style Bungalow
Bedrooms 3
Full Baths 2
HOA Y/N false
Year Built 1926
Annual Tax Amount $7,437
Tax Year 2025
Lot Size 3,920 Sqft
Acres 0.09
Property Sub-Type Single Family Residence
Property Description
Welcome to 230 Billings St, Quincy, a home that seamlessly merges classic charm with modern amenities. This sunlit bungalow retains its original architectural features while offering contemporary updates for comfortable living. Ideally located, the property is less than a mile from North Quincy T station, a block from the bus stop, 0.2 miles from Wollaston Beach, and just minutes from Marina Bay. The newly renovated master suite provides a luxurious escape with custom cabinets, a double vanity, and a separate water closet. The home is surrounded by professionally designed landscaping, complete with decorative lighting and a sprinkler system. Ample storage is available with a full, unfinished basement and a detached garage. Outdoor spaces include a charming craftsman-style front porch and a backyard patio, perfect for relaxation. Although public records list the home as a three-bedroom, the current owners have created a spacious two-bedroom layout with an expansive living area.
Location
State MA
County Norfolk
Zoning RESA
Direction Located between East Squantum St. and Quincy Shore Dr.
Rooms
Basement Full, Interior Entry, Unfinished
Primary Bedroom Level Second
Dining Room Flooring - Hardwood
Kitchen Flooring - Stone/Ceramic Tile, Kitchen Island, Breakfast Bar / Nook
Interior
Heating Electric Baseboard, Steam, Natural Gas
Cooling Window Unit(s)
Flooring Tile, Hardwood
Fireplaces Number 1
Appliance Gas Water Heater
Laundry In Basement, Washer Hookup
Exterior
Garage Spaces 1.0
Community Features Public Transportation, Shopping, Park, Walk/Jog Trails, Medical Facility, Laundromat, Bike Path, Conservation Area, Highway Access, House of Worship, Marina, Public School, T-Station
Utilities Available for Gas Range, for Gas Oven, Washer Hookup
Roof Type Shingle
Total Parking Spaces 3
Garage Yes
Building
Lot Description Level
Foundation Block, Irregular
Sewer Public Sewer
Water Public
Architectural Style Bungalow
Others
Senior Community false
Acceptable Financing Contract
Listing Terms Contract
Read Less Info
Want to know what your home might be worth? Contact us for a FREE valuation!

Our team is ready to help you sell your home for the highest possible price ASAP
Bought with Le Cao • BA Property & Lifestyle Advisors
GET MORE INFORMATION
Broker | License ID: 068128
steven@whitehillestatesandhomes.com
48 Maple Manor Rd, Center Conway , New Hampshire, 03813, USA






