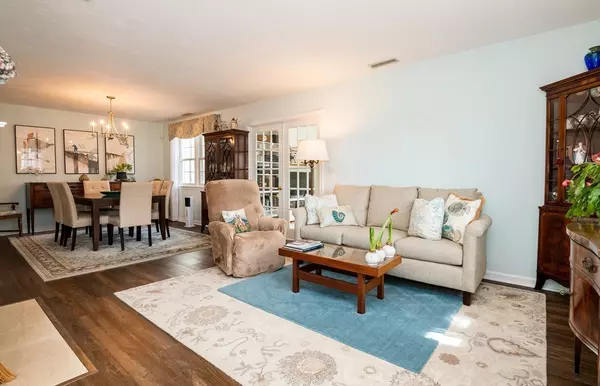$723,000
$670,000
7.9%For more information regarding the value of a property, please contact us for a free consultation.
2 Beds
2.5 Baths
1,671 SqFt
SOLD DATE : 08/25/2025
Key Details
Sold Price $723,000
Property Type Condo
Sub Type Condominium
Listing Status Sold
Purchase Type For Sale
Square Footage 1,671 sqft
Price per Sqft $432
MLS Listing ID 73398393
Sold Date 08/25/25
Bedrooms 2
Full Baths 2
Half Baths 1
HOA Fees $620/mo
Year Built 1993
Annual Tax Amount $6,313
Tax Year 2025
Property Sub-Type Condominium
Property Description
Welcome to one of the few condominiums in Ipswich surrounded by beautiful, expansive green space! This turn-key unit presents a light & airy beachy aesthetic, making it the perfect retreat. Featuring many recent updates, including newer windows, doors, a fully updated kitchen, luxury vinyl plank flooring, a new hot water heater, heat pump & AC condenser, this home is ready for you to move right in. Highlights include a beautiful bluestone patio, ensuite baths for each bedroom & the only unit in the complex containing a mudroom! This townhouse community is surrounded by woodlands, adding to the peaceful ambiance of the area. Close to vibrant local amenities, including Crane Beach, Ipswich River, charming restaurants, shops, & a variety of cultural activities. Plus, the MBTA to Boston is just a short distance away, providing convenience for commuters. Showings begin at the first OH Thur, 7/3 5-6:30pm, Sat, 7/5 11-12:30. Offers due by 7/8, 5pm.
Location
State MA
County Essex
Zoning RRA
Direction rt 1 to Ipswich Rd turns to Topsfield Rd to Ipswich Woods.
Rooms
Basement N
Primary Bedroom Level Second
Dining Room Flooring - Vinyl
Kitchen Flooring - Vinyl, Window(s) - Picture, Pantry, Countertops - Stone/Granite/Solid, Breakfast Bar / Nook, Recessed Lighting, Remodeled, Stainless Steel Appliances, Wine Chiller
Interior
Interior Features Closet, Mud Room, Sun Room, Internet Available - Unknown
Heating Forced Air, Electric Baseboard, Heat Pump, Natural Gas
Cooling Central Air, Heat Pump
Flooring Tile, Vinyl, Carpet, Flooring - Wall to Wall Carpet
Fireplaces Number 1
Fireplaces Type Living Room
Appliance Range, Dishwasher, Disposal, Microwave, Refrigerator, Washer, Dryer, Wine Refrigerator
Laundry Second Floor, In Unit
Exterior
Exterior Feature Patio, Garden, Screens
Garage Spaces 1.0
Community Features Public Transportation, Shopping, Pool, Tennis Court(s), Park, Walk/Jog Trails, Stable(s), Golf, Medical Facility, Laundromat, Bike Path, Conservation Area, Highway Access, House of Worship, Marina, Private School, Public School, T-Station
Utilities Available for Electric Range
Waterfront Description Ocean,Beach Ownership(Public)
Roof Type Shingle
Total Parking Spaces 2
Garage Yes
Building
Story 2
Sewer Public Sewer
Water Public
Schools
Elementary Schools Doyon/ Winthrop
Middle Schools Ipswich
High Schools Ipswich
Others
Pets Allowed Yes w/ Restrictions
Senior Community false
Read Less Info
Want to know what your home might be worth? Contact us for a FREE valuation!

Our team is ready to help you sell your home for the highest possible price ASAP
Bought with Militello Team • eXp Realty
GET MORE INFORMATION
Broker | License ID: 068128
steven@whitehillestatesandhomes.com
48 Maple Manor Rd, Center Conway , New Hampshire, 03813, USA






