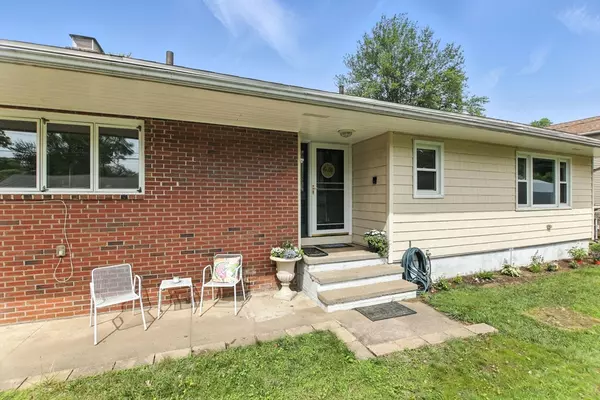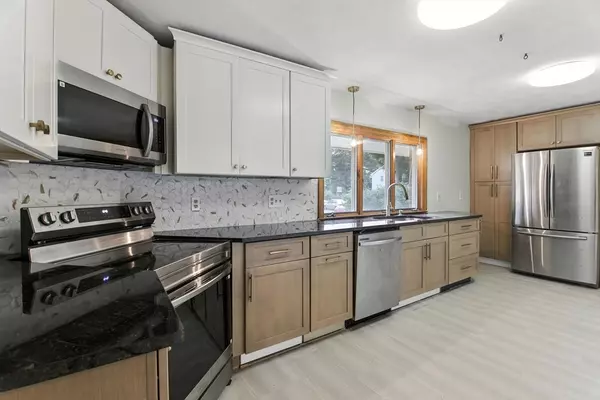$350,000
$325,000
7.7%For more information regarding the value of a property, please contact us for a free consultation.
3 Beds
1.5 Baths
1,528 SqFt
SOLD DATE : 08/20/2025
Key Details
Sold Price $350,000
Property Type Single Family Home
Sub Type Single Family Residence
Listing Status Sold
Purchase Type For Sale
Square Footage 1,528 sqft
Price per Sqft $229
MLS Listing ID 73399464
Sold Date 08/20/25
Style Ranch
Bedrooms 3
Full Baths 1
Half Baths 1
HOA Y/N false
Year Built 1951
Annual Tax Amount $4,806
Tax Year 2025
Lot Size 8,712 Sqft
Acres 0.2
Property Sub-Type Single Family Residence
Property Description
HIGHEST AND BEST, WED JULY 9, 4PM. Welcome home to this spacious and modern-style ranch on a peaceful side street. Enter into the sparkling new kitchen with granite countertops and breakfast bar that opens into the expansive living/dining room with cozy fireplace. The main level also offers 3 large bedrooms, 1.5 baths and hardwood floors throughout. It's easy to stay cool and warm in this smart home with energy efficient updates like solar panels, 4 mini splits (2022) and electric hot water heater (2024), dates APO. The partially finished basement has living/workshop/office and laundry room spaces. There is plenty of room for everyone as well as projects and storage! Enjoy the privacy of the back yard with a deck, a level fenced-in yard as well as a gazebo and shed, both with electricity. Sit back and relax and enjoy the easy life in this move-in ready home! Conveniently located to schools, shopping and commuter routes.
Location
State MA
County Hampden
Zoning RA2
Direction Off South Street, use GPS
Rooms
Basement Full, Partially Finished, Interior Entry, Bulkhead
Interior
Interior Features Internet Available - Broadband
Heating Baseboard, Oil
Cooling Ductless
Flooring Vinyl, Hardwood
Fireplaces Number 1
Appliance Electric Water Heater, Range, Dishwasher, Microwave, Refrigerator, Washer, Dryer
Laundry Electric Dryer Hookup, Washer Hookup
Exterior
Exterior Feature Deck, Rain Gutters, Storage, Gazebo
Fence Fenced/Enclosed
Community Features Public Transportation, Shopping, Park, Golf, Bike Path, Conservation Area, Highway Access, House of Worship, Public School
Utilities Available for Electric Range, for Electric Oven, for Electric Dryer, Washer Hookup
Roof Type Shingle
Total Parking Spaces 4
Garage No
Building
Lot Description Level
Foundation Block
Sewer Public Sewer
Water Public
Architectural Style Ranch
Others
Senior Community false
Read Less Info
Want to know what your home might be worth? Contact us for a FREE valuation!

Our team is ready to help you sell your home for the highest possible price ASAP
Bought with Kelley & Katzer Team • Kelley & Katzer Real Estate, LLC
GET MORE INFORMATION
Broker | License ID: 068128
steven@whitehillestatesandhomes.com
48 Maple Manor Rd, Center Conway , New Hampshire, 03813, USA






