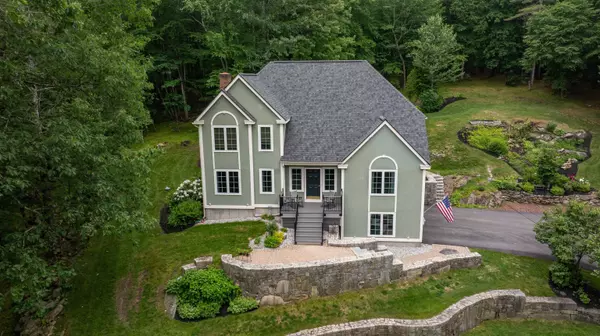Bought with Sharon K McCaffrey • RE/MAX Innovative Properties
$849,900
$869,900
2.3%For more information regarding the value of a property, please contact us for a free consultation.
4 Beds
3 Baths
3,032 SqFt
SOLD DATE : 08/22/2025
Key Details
Sold Price $849,900
Property Type Single Family Home
Sub Type Single Family
Listing Status Sold
Purchase Type For Sale
Square Footage 3,032 sqft
Price per Sqft $280
MLS Listing ID 5046060
Sold Date 08/22/25
Style Colonial
Bedrooms 4
Full Baths 2
Half Baths 1
Construction Status Existing
Year Built 1996
Annual Tax Amount $13,469
Tax Year 2024
Lot Size 2.060 Acres
Acres 2.06
Property Sub-Type Single Family
Property Description
Welcome to your forever home at 35 Fletcher Lane! This colonial style home is anything but cookie cutter! Set on just over two acres, the location is the best of both worlds - close to everything that Route 101 / Amherst has to offer - yet situated on a private residential road. This home offers 4 bedrooms and 2.5 bathrooms. As you walk up the front steps you are greeted by a lovely and sunny front porch, perfect for enjoying your morning tea or coffee. Through the front door you will find a two story foyer, a great space to welcome guests! Next up is the formal dining room with tray ceilings, a hallway with the first floor laundry and pantry. Next up is the beautifully and mindfully designed kitchen featuring Greenfield Cherry Cabinets, BOOS Butcher Block Island and high end stainless steel appliances. The space is perfectly laid out for cooking and entertaining! Completing the first floor is a formal living room, dining and living space with fireplace connected to the kitchen, additional living room off the kitchen and mud room to the patio and backyard. On the second floor you will find three bedrooms, a hallway full bathroom and the primary bedroom with full bathroom and walk in closet. The basement offers storage space and access to the two car garage. Outside you will find multiple levels of yard space. Check out the drone photo and virtual tour. Easy to show - subject to seller finding suitable housing. Welcome Home!
Location
State NH
County Nh-hillsborough
Area Nh-Hillsborough
Zoning RA
Rooms
Basement Entrance Interior
Basement Concrete, Full, Interior Stairs, Storage Space, Unfinished, Interior Access
Interior
Heating Propane, Hot Air
Cooling Central AC
Flooring Carpet, Hardwood, Tile
Exterior
Parking Features Yes
Garage Spaces 2.0
Utilities Available None
Roof Type Shingle
Building
Lot Description City Lot
Story 2
Sewer Leach Field On-Site, Septic
Water Drilled Well, Private
Architectural Style Colonial
Construction Status Existing
Schools
Elementary Schools Hollis Primary School
Middle Schools Hollis Brookline Middle Sch
High Schools Hollis-Brookline High School
School District Hollis
Read Less Info
Want to know what your home might be worth? Contact us for a FREE valuation!

Our team is ready to help you sell your home for the highest possible price ASAP

GET MORE INFORMATION
Broker | License ID: 068128
steven@whitehillestatesandhomes.com
48 Maple Manor Rd, Center Conway , New Hampshire, 03813, USA






