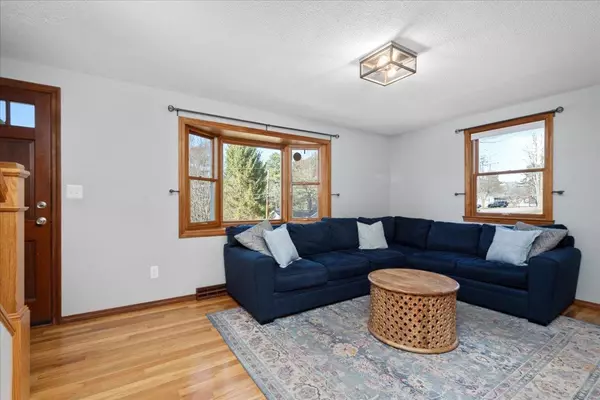Bought with Tara Albert • Keller Williams Realty-Metropolitan
$535,000
$525,000
1.9%For more information regarding the value of a property, please contact us for a free consultation.
4 Beds
3 Baths
2,172 SqFt
SOLD DATE : 08/21/2025
Key Details
Sold Price $535,000
Property Type Single Family Home
Sub Type Single Family
Listing Status Sold
Purchase Type For Sale
Square Footage 2,172 sqft
Price per Sqft $246
MLS Listing ID 5052466
Sold Date 08/21/25
Style Cape
Bedrooms 4
Full Baths 2
Three Quarter Bath 1
Construction Status Existing
Year Built 1965
Annual Tax Amount $7,645
Tax Year 2024
Lot Size 0.430 Acres
Acres 0.43
Property Sub-Type Single Family
Property Description
Charming 4-Bed, 3-Bath Cape Cod style house with modern updates and private backyard oasis. Discover the perfect blend of timeless charm and modern convenience in this stunning home. Nestled in a serene neighborhood, this property offers everything you could ask for in your home. Step inside to find a spacious, light-filled interior that welcomes you with warmth and style. The heart of the home is the beautifully updated kitchen, complete with sleek countertops, custom cabinetry, and modern appliances, perfect for preparing meals or entertaining guests. The flexible floor plan includes four generously sized bedrooms, offering privacy and comfort for everyone in the household, and three well-appointed bathrooms, ensuring convenience and ease for busy mornings or relaxing evenings. The finished basement offers additional space for your gatherings, movie night, game night, you have room to make it your own. An attached two-car garage provides ample storage and protection for your vehicles, while the private backyard is a true retreat. Enjoy the changing seasons from the comfort of your three-season porch, an ideal space for morning coffee, evening relaxation, or lively gatherings with friends and family. This home is more than just a house, it's a lifestyle. Don't miss the opportunity to make it yours. Schedule your showing today and experience the magic of this home! Delayed Showings begin at the Open House on 7/23/2025 4:30 to 6:00 PM.
Location
State NH
County Nh-hillsborough
Area Nh-Hillsborough
Zoning A
Rooms
Basement Entrance Interior
Basement Bulkhead, Climate Controlled, Finished, Interior Stairs, Interior Access, Basement Stairs
Interior
Heating Natural Gas, Forced Air, Gas Stove
Cooling Central AC
Flooring Carpet, Hardwood
Exterior
Parking Features Yes
Garage Spaces 2.0
Utilities Available Cable, Gas On-Site
Roof Type Architectural Shingle
Building
Lot Description City Lot, Neighborhood
Story 2
Sewer Public
Water Public
Architectural Style Cape
Construction Status Existing
Schools
Elementary Schools Heron Pond Elementary School
Middle Schools Milford Middle School
High Schools Milford High School
School District Milford School District
Read Less Info
Want to know what your home might be worth? Contact us for a FREE valuation!

Our team is ready to help you sell your home for the highest possible price ASAP

GET MORE INFORMATION

Broker | License ID: 068128
steven@whitehillestatesandhomes.com
48 Maple Manor Rd, Center Conway , New Hampshire, 03813, USA






