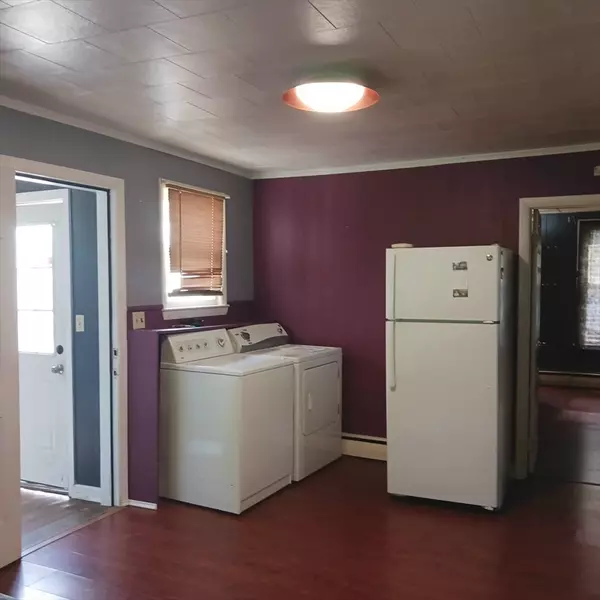$249,900
$249,900
For more information regarding the value of a property, please contact us for a free consultation.
4 Beds
1 Bath
1,170 SqFt
SOLD DATE : 08/21/2025
Key Details
Sold Price $249,900
Property Type Single Family Home
Sub Type Single Family Residence
Listing Status Sold
Purchase Type For Sale
Square Footage 1,170 sqft
Price per Sqft $213
MLS Listing ID 73402253
Sold Date 08/21/25
Style Colonial
Bedrooms 4
Full Baths 1
HOA Y/N false
Year Built 1876
Annual Tax Amount $3,821
Tax Year 2025
Lot Size 3,049 Sqft
Acres 0.07
Property Sub-Type Single Family Residence
Property Description
Come visit this weekend's OHs Sat Sun 7/12 & 7/13 11:30 -1:30! Are you looking for your 1st home? Investment Property? First floor comprised of kitchen (gas stove), dining area w/pantry/washer/dryer, mudroom, spacious living room, and sunny bedroom w/large closet. Upstairs are three more good size bedrooms (one has double closets!) The spacious basement brings lots of storage, stairs to a sub-cellar, and walk-out to backyard. New Roof 2015, Hot Water Tank 2025, and Heat (Boiler) ~ 2015. Property is a skip from Rt 12, only one mile to Fitchburg Train Station, 1.5 miles to Fitchburg State University, and lots of eateries/stores/and more close by!
Location
State MA
County Worcester
Zoning RC
Direction Use GPS
Rooms
Primary Bedroom Level First
Dining Room Closet, Flooring - Laminate, Exterior Access, Lighting - Overhead
Kitchen Flooring - Laminate, Gas Stove, Lighting - Overhead
Interior
Heating Baseboard, Natural Gas
Cooling None
Appliance Gas Water Heater, Range, Dishwasher, Refrigerator, Washer, Dryer
Laundry First Floor, Washer Hookup
Exterior
Exterior Feature Rain Gutters
Utilities Available for Gas Range, Washer Hookup
Roof Type Shingle
Total Parking Spaces 2
Garage No
Building
Lot Description Other
Foundation Block, Stone, Granite
Sewer Public Sewer
Water Public
Architectural Style Colonial
Others
Senior Community false
Acceptable Financing Contract
Listing Terms Contract
Read Less Info
Want to know what your home might be worth? Contact us for a FREE valuation!

Our team is ready to help you sell your home for the highest possible price ASAP
Bought with Robert Berk • RE/MAX Vision
GET MORE INFORMATION
Broker | License ID: 068128
steven@whitehillestatesandhomes.com
48 Maple Manor Rd, Center Conway , New Hampshire, 03813, USA






