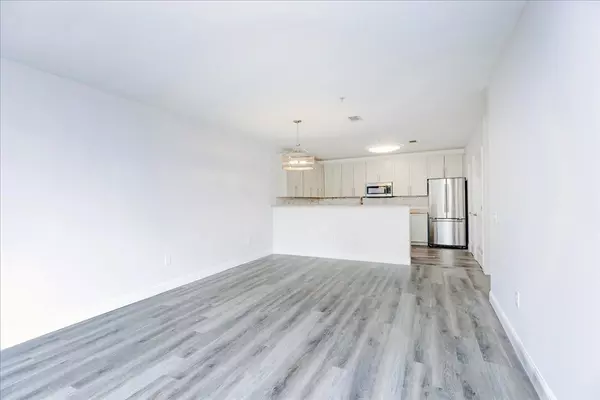$465,000
$479,000
2.9%For more information regarding the value of a property, please contact us for a free consultation.
2 Beds
2 Baths
1,230 SqFt
SOLD DATE : 08/19/2025
Key Details
Sold Price $465,000
Property Type Condo
Sub Type Condominium
Listing Status Sold
Purchase Type For Sale
Square Footage 1,230 sqft
Price per Sqft $378
MLS Listing ID 73395948
Sold Date 08/19/25
Bedrooms 2
Full Baths 2
HOA Fees $486/mo
Year Built 2006
Annual Tax Amount $4,681
Tax Year 2025
Property Sub-Type Condominium
Property Description
Light, Bright, and Move-In Ready in Oakridge Village! This freshly painted two-bedroom, two-bathroom unit offers 1,230 square feet of stylish, comfortable living, along with TWO deeded parking spaces. The updated kitchen features painted shaker-style cabinets, granite countertops, and newer stainless steel appliances - perfect for preparing meals and entertaining with ease. The open-concept living and dining area is filled with natural light and opens to a private balcony - your perfect spot for morning coffee or unwinding at sunset. The oversized primary suite includes generous closet space and an en-suite bathroom. A second spacious bedroom is perfect for guests, a home office, or both. Enjoy the convenience of in-unit laundry with a full-size stackable washer and dryer. Oakridge Village offers wonderful amenities including a clubhouse, indoor pool, fitness center, and gathering space. With its convenient location and low-maintenance lifestyle, this home is ready to welcome you!
Location
State MA
County Essex
Zoning R2/I1
Direction Rte 114 to Harvest Drive. On the Middleton line.
Rooms
Basement N
Primary Bedroom Level First
Dining Room Flooring - Laminate, Open Floorplan, Lighting - Pendant
Kitchen Flooring - Laminate, Countertops - Stone/Granite/Solid, Breakfast Bar / Nook, Open Floorplan
Interior
Interior Features Elevator
Heating Forced Air, Natural Gas
Cooling Central Air
Flooring Wood, Tile, Carpet
Appliance Range, Dishwasher, Disposal, Microwave, Refrigerator, Washer, Dryer
Laundry Main Level, Electric Dryer Hookup, First Floor, In Unit, Washer Hookup
Exterior
Exterior Feature Balcony, Professional Landscaping
Garage Spaces 2.0
Pool Association, In Ground, Indoor, Heated
Community Features Public Transportation, Shopping, Pool, Park, Walk/Jog Trails, Golf, Medical Facility, Conservation Area, Highway Access, Private School, Public School, University
Utilities Available for Electric Range, for Electric Dryer, Washer Hookup
Roof Type Shingle
Garage Yes
Building
Story 1
Sewer Public Sewer
Water Public
Others
Pets Allowed Yes w/ Restrictions
Senior Community false
Read Less Info
Want to know what your home might be worth? Contact us for a FREE valuation!

Our team is ready to help you sell your home for the highest possible price ASAP
Bought with The Lucci Witte Team • William Raveis R.E. & Home Services
GET MORE INFORMATION
Broker | License ID: 068128
steven@whitehillestatesandhomes.com
48 Maple Manor Rd, Center Conway , New Hampshire, 03813, USA






