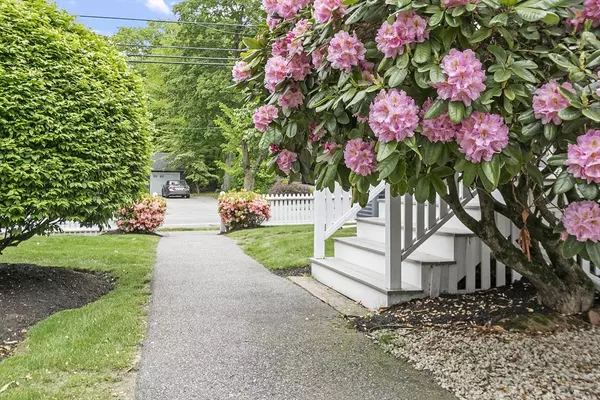$692,000
$639,900
8.1%For more information regarding the value of a property, please contact us for a free consultation.
3 Beds
2.5 Baths
1,990 SqFt
SOLD DATE : 08/18/2025
Key Details
Sold Price $692,000
Property Type Condo
Sub Type Condominium
Listing Status Sold
Purchase Type For Sale
Square Footage 1,990 sqft
Price per Sqft $347
MLS Listing ID 73380803
Sold Date 08/18/25
Bedrooms 3
Full Baths 2
Half Baths 1
HOA Fees $542/mo
Year Built 1940
Annual Tax Amount $6,613
Tax Year 2024
Property Sub-Type Condominium
Property Description
50 High Street – An updated 3-bedroom, 2.5-bath townhome offering the perfect blend of modern style and unbeatable convenience in the heart of downtown Andover! Step inside to discover a thoughtfully renovated interior, featuring an updated kitchen and fresh flooring throughout. The open-concept layout spans three levels of living, including a lofted sitting room that opens to a private balcony - ideal for morning coffee or quiet evenings watching the sunset. The main living area extends to a private deck, perfect for grilling and outdoor dining. Upstairs, spacious bedrooms and updated baths provide comfort and flexibility for today's lifestyle. Also enjoy the luxury of two off-street parking spaces - opt to leave the cars at home since you're just steps from vibrant shops, restaurants, and commuter rail. Whether you're commuting to Boston or enjoying everything Andover has to offer, 50 High Street delivers the ultimate in-town lifestyle. Schedule your showing today!
Location
State MA
County Essex
Area In Town
Zoning SRA
Direction Elm Street or Harding/Walnut to High Street. Unit 15 faces the street.
Rooms
Basement Y
Primary Bedroom Level Third
Dining Room Flooring - Hardwood, Open Floorplan
Kitchen Flooring - Hardwood, Dining Area, Deck - Exterior, Dryer Hookup - Electric, Exterior Access, Remodeled, Stainless Steel Appliances, Washer Hookup
Interior
Interior Features Vaulted Ceiling(s), Sitting Room
Heating Forced Air, Natural Gas
Cooling Central Air
Flooring Tile, Hardwood, Flooring - Hardwood
Appliance Range, Dishwasher, Microwave, Refrigerator, Washer, Dryer, Plumbed For Ice Maker
Laundry First Floor, In Unit, Electric Dryer Hookup, Washer Hookup
Exterior
Exterior Feature Balcony / Deck, Deck - Wood, Balcony, Rain Gutters, Professional Landscaping
Community Features Public Transportation, Shopping, Park, Highway Access, House of Worship, T-Station
Utilities Available for Electric Range, for Electric Dryer, Washer Hookup, Icemaker Connection
Roof Type Shingle
Total Parking Spaces 2
Garage No
Building
Story 3
Sewer Public Sewer
Water Public
Others
Pets Allowed Yes
Senior Community false
Read Less Info
Want to know what your home might be worth? Contact us for a FREE valuation!

Our team is ready to help you sell your home for the highest possible price ASAP
Bought with Julie Ratte • Berkshire Hathaway HomeServices Verani Realty
GET MORE INFORMATION
Broker | License ID: 068128
steven@whitehillestatesandhomes.com
48 Maple Manor Rd, Center Conway , New Hampshire, 03813, USA






