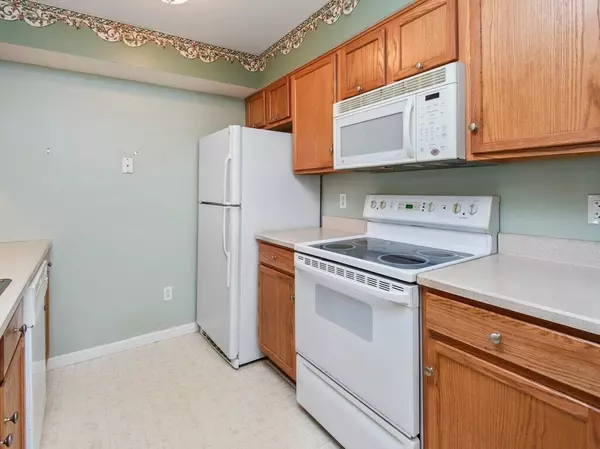$310,000
$319,000
2.8%For more information regarding the value of a property, please contact us for a free consultation.
1 Bed
1.5 Baths
1,174 SqFt
SOLD DATE : 08/15/2025
Key Details
Sold Price $310,000
Property Type Condo
Sub Type Condominium
Listing Status Sold
Purchase Type For Sale
Square Footage 1,174 sqft
Price per Sqft $264
MLS Listing ID 73383945
Sold Date 08/15/25
Bedrooms 1
Full Baths 1
Half Baths 1
HOA Fees $450
Year Built 2003
Annual Tax Amount $4,491
Tax Year 2025
Property Sub-Type Condominium
Property Description
Welcome to the Oaks! This 2nd level front facing unit offers plenty of space, an open layout, and the ability to make it your own! This desirable over 55 community offers underground parking that is temperature controlled, a club room with a large kitchen for functions, an exercise room, and library all right down stairs!. This unit offers a cabinet packed kitchen with a large pantry with built in shelving. The kitchen opens to a separate dining area as well as a spacious living room. This unit has a covered porch that is located right off of the living room making it easy to enjoy the fresh air. The condo has plenty of storage space as well as in unit laundry. There is an additional room that can be used as an office, sewing or craft room, the possibilities are endless. The condo has a great open layout and is ready for you to make it your own!
Location
State MA
County Worcester
Zoning over 55
Direction Main St to Reservoir St, the Oak is on the left, building 218 is on the Right. Enter 218A go to 2nd
Rooms
Basement N
Interior
Heating Forced Air, Natural Gas
Cooling Central Air
Flooring Vinyl, Carpet
Appliance Range, Dishwasher, Microwave, Refrigerator, Washer, Dryer
Exterior
Exterior Feature Porch
Garage Spaces 1.0
Community Features Shopping, Pool, Tennis Court(s), Golf, Laundromat, Bike Path, Conservation Area, Highway Access, Adult Community
Total Parking Spaces 1
Garage Yes
Building
Story 1
Sewer Public Sewer
Water Public
Others
Pets Allowed Yes w/ Restrictions
Senior Community false
Read Less Info
Want to know what your home might be worth? Contact us for a FREE valuation!

Our team is ready to help you sell your home for the highest possible price ASAP
Bought with Bob Syngay • Ridge Hill Realty
GET MORE INFORMATION
Broker | License ID: 068128
steven@whitehillestatesandhomes.com
48 Maple Manor Rd, Center Conway , New Hampshire, 03813, USA






