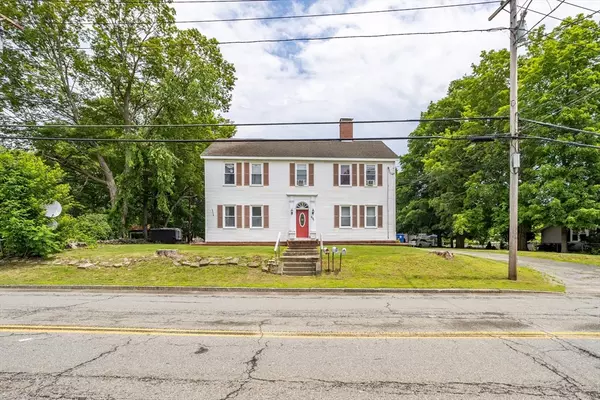$640,000
$659,000
2.9%For more information regarding the value of a property, please contact us for a free consultation.
8 Beds
3 Baths
4,326 SqFt
SOLD DATE : 08/15/2025
Key Details
Sold Price $640,000
Property Type Multi-Family
Sub Type 3 Family
Listing Status Sold
Purchase Type For Sale
Square Footage 4,326 sqft
Price per Sqft $147
MLS Listing ID 73400935
Sold Date 08/15/25
Bedrooms 8
Full Baths 3
Year Built 1900
Annual Tax Amount $7,921
Tax Year 2025
Lot Size 10,890 Sqft
Acres 0.25
Property Sub-Type 3 Family
Property Description
Welcome to 901 Main St in Leominster—a well-maintained, income-producing 3-family in a prime location close to downtown, schools, parks, and major highways! A perfect property for owner-occupants or investors! The 2-bedroom unit will be delivered VACANT, while the other two 3-bedroom units have solid multi-year tenants and rents close to market value. Major CapEx items have already been replaced in the past few years, including a new furnace, new oil tanks, new water heaters, a new electric panel, repointed chimneys with new caps installed, new concrete front steps, and a freshly repaired parking lot to name a few! The property also boasts a MASSIVE finished attic bonus space above the main house (great bonus potential—buyer to verify) and plenty of off-street parking. Whether you're looking to live in one unit and rent the rest, or add a turnkey asset to your portfolio, 901 Main St is a standout opportunity in a high-demand area! Buyer/Buyer agent to do own due diligence.
Location
State MA
County Worcester
Area North Leominster
Zoning RA
Direction Please use GPS.
Interior
Interior Features Lead Certification Available, Walk-In Closet(s), Bathroom With Tub & Shower, Smart Thermostat, Internet Available - Unknown, Ceiling Fan(s), Walk-Up Attic, Living Room, Kitchen
Heating Baseboard, Oil, Electric
Cooling None, Window Unit(s)
Flooring Vinyl, Concrete, Hardwood
Fireplaces Number 4
Appliance Range, Refrigerator, Washer, Dryer
Laundry Dryer Hookup, Washer & Dryer Hookup, Electric Dryer Hookup, Washer Hookup
Exterior
Community Features Public Transportation, Shopping, Laundromat, House of Worship, Private School, Public School, T-Station, University
Utilities Available for Electric Range, for Electric Oven, for Electric Dryer, Washer Hookup, Varies per Unit
Roof Type Shingle
Total Parking Spaces 6
Garage No
Building
Story 5
Foundation Stone
Sewer Public Sewer
Water Public
Schools
Elementary Schools Johnny Applesee
Middle Schools Sky View
High Schools Lhs
Others
Senior Community false
Read Less Info
Want to know what your home might be worth? Contact us for a FREE valuation!

Our team is ready to help you sell your home for the highest possible price ASAP
Bought with Philip Elias • Elias Group Realty
GET MORE INFORMATION
Broker | License ID: 068128
steven@whitehillestatesandhomes.com
48 Maple Manor Rd, Center Conway , New Hampshire, 03813, USA






