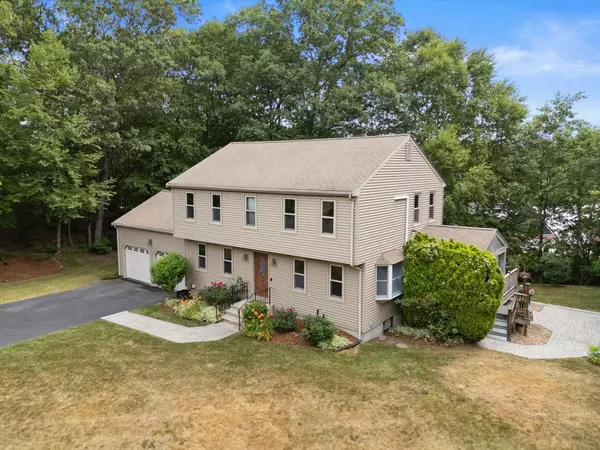$629,000
$629,000
For more information regarding the value of a property, please contact us for a free consultation.
3 Beds
1.5 Baths
1,700 SqFt
SOLD DATE : 08/15/2025
Key Details
Sold Price $629,000
Property Type Single Family Home
Sub Type Single Family Residence
Listing Status Sold
Purchase Type For Sale
Square Footage 1,700 sqft
Price per Sqft $370
Subdivision Pinecrest
MLS Listing ID 73397304
Sold Date 08/15/25
Style Colonial
Bedrooms 3
Full Baths 1
Half Baths 1
HOA Y/N false
Year Built 1988
Annual Tax Amount $8,923
Tax Year 2025
Lot Size 0.590 Acres
Acres 0.59
Property Sub-Type Single Family Residence
Property Description
Tucked at the end of a quiet, private cul-de-sac in the desirable Pinecrest neighborhood, this charming 3-bedroom, 1.5-bath colonial offers the perfect blend of comfort, style, & functionality. Step inside to discover gleaming hardwood floors throughout the spacious living room, accented by rustic ceiling beams & a cozy fireplace—ideal for relaxing nights at home. A sliding glass door leads to a screened-in porch, a large deck, and a custom-built fire pit—creating a perfect outdoor retreat for entertaining or unwinding. Upstairs, you'll find 3 generously sized bedrooms w/ pristine hardwood flooring & a full bathroom. Efficient mini-split systems on both levels provide year-round comfort w/ both heating and cooling.The large, open basement offers excellent potential to be finished for additional living space. Other highlights include low-maintenance vinyl siding & several updates, including a NEW oil tank (2024), stainless steel refrigerator & electric range w/ new fan (2019).
Location
State MA
County Worcester
Zoning RA-1
Direction Freedom Street -> Moore Road -> Crockett Circle
Rooms
Basement Full, Interior Entry, Bulkhead
Primary Bedroom Level Second
Dining Room Flooring - Hardwood, Lighting - Overhead
Kitchen Flooring - Laminate, Countertops - Stone/Granite/Solid, Stainless Steel Appliances
Interior
Interior Features High Speed Internet
Heating Baseboard, Oil, Ductless
Cooling Ductless, Whole House Fan
Flooring Laminate, Hardwood, Stone / Slate
Fireplaces Number 1
Fireplaces Type Living Room
Appliance Tankless Water Heater, Range, Dishwasher, Disposal, Refrigerator, Washer, Dryer, Range Hood
Laundry Main Level, Electric Dryer Hookup, Washer Hookup, First Floor
Exterior
Exterior Feature Porch - Screened, Deck - Composite, Rain Gutters
Garage Spaces 2.0
Community Features Tennis Court(s), Park, Walk/Jog Trails, Golf, Medical Facility, Laundromat, Conservation Area, House of Worship, Private School, Public School
Utilities Available for Electric Range, for Electric Oven, for Electric Dryer, Washer Hookup
Roof Type Shingle
Total Parking Spaces 4
Garage Yes
Building
Lot Description Cul-De-Sac
Foundation Concrete Perimeter
Sewer Public Sewer
Water Public
Architectural Style Colonial
Schools
Elementary Schools Memorial
Middle Schools Jr/Sr
High Schools Jr/Sr
Others
Senior Community false
Read Less Info
Want to know what your home might be worth? Contact us for a FREE valuation!

Our team is ready to help you sell your home for the highest possible price ASAP
Bought with Harold J. Salant • One Call Realty
GET MORE INFORMATION
Broker | License ID: 068128
steven@whitehillestatesandhomes.com
48 Maple Manor Rd, Center Conway , New Hampshire, 03813, USA






