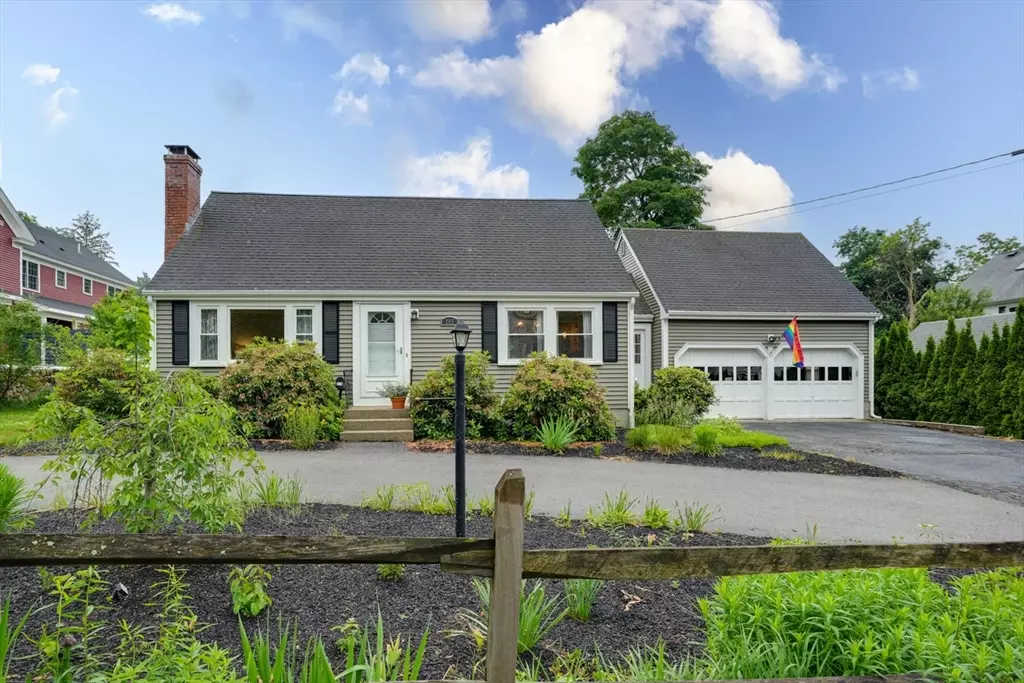$650,000
$650,000
For more information regarding the value of a property, please contact us for a free consultation.
4 Beds
2 Baths
1,392 SqFt
SOLD DATE : 08/15/2025
Key Details
Sold Price $650,000
Property Type Single Family Home
Sub Type Single Family Residence
Listing Status Sold
Purchase Type For Sale
Square Footage 1,392 sqft
Price per Sqft $466
MLS Listing ID 73389716
Sold Date 08/15/25
Style Cape
Bedrooms 4
Full Baths 2
HOA Y/N false
Year Built 1959
Annual Tax Amount $7,029
Tax Year 2025
Lot Size 0.410 Acres
Acres 0.41
Property Sub-Type Single Family Residence
Property Description
You must see this wonderful dormered Cape in a premium downtown location w/in walking distance of Holliston's schools, Rail Trail, park, restaurants & Lake Winthrop. You will love the stunning open floor plan kitchen/dining room, remodeled 2020 - butcher block counters, apron sink, vent hood, new appliances & breakfast bar. Gleaming hdwd flrs thru much of main level. Living rm w/pellet stove & bay window. Enjoy 1st flr bedroom which could also be used as office/den & modern full bath. Upstairs primary w/double closet & two more bedrms w/ cozy carpet. 2nd flr full bath w/tub/shower. Amazing outside space w/level fenced yard, brick patio 2014, fruit trees, chicken coop, green house & garden beds. Two car garage w/loft. Fantastic updates including H2O heater 2025, furnace 2022, pellet stove 2019, solar panels & roof under them 2016, septic 2014, vinyl siding & bulkhead 2013, windows 2010. Do not miss out on this phenomenal opportunity to own in downtown Holliston!
Location
State MA
County Middlesex
Zoning 30
Direction Washington Street to Central Street
Rooms
Basement Full, Interior Entry, Bulkhead, Sump Pump, Unfinished
Primary Bedroom Level Second
Dining Room Flooring - Hardwood, Open Floorplan
Kitchen Flooring - Hardwood, Countertops - Upgraded, Breakfast Bar / Nook, Open Floorplan, Remodeled
Interior
Interior Features Mud Room
Heating Forced Air, Natural Gas
Cooling None
Flooring Tile, Carpet, Hardwood, Flooring - Vinyl
Fireplaces Number 1
Fireplaces Type Living Room
Appliance Electric Water Heater, Water Heater, Range, Dishwasher, Refrigerator, Range Hood
Laundry In Basement
Exterior
Exterior Feature Patio, Rain Gutters, Fenced Yard, Fruit Trees, Garden
Garage Spaces 2.0
Fence Fenced
Community Features Shopping, Tennis Court(s), Park, Walk/Jog Trails, Stable(s), Golf, Medical Facility, Laundromat, Bike Path, House of Worship, Public School, Sidewalks
Waterfront Description Lake/Pond,1/2 to 1 Mile To Beach
Roof Type Shingle
Total Parking Spaces 4
Garage Yes
Building
Lot Description Easements, Level
Foundation Concrete Perimeter, Block
Sewer Private Sewer
Water Public
Architectural Style Cape
Schools
Elementary Schools Plac/Mill
Middle Schools Adams
High Schools Hhs
Others
Senior Community false
Read Less Info
Want to know what your home might be worth? Contact us for a FREE valuation!

Our team is ready to help you sell your home for the highest possible price ASAP
Bought with Vesta Group • Vesta Real Estate Group, Inc.
GET MORE INFORMATION
Broker | License ID: 068128
steven@whitehillestatesandhomes.com
48 Maple Manor Rd, Center Conway , New Hampshire, 03813, USA






