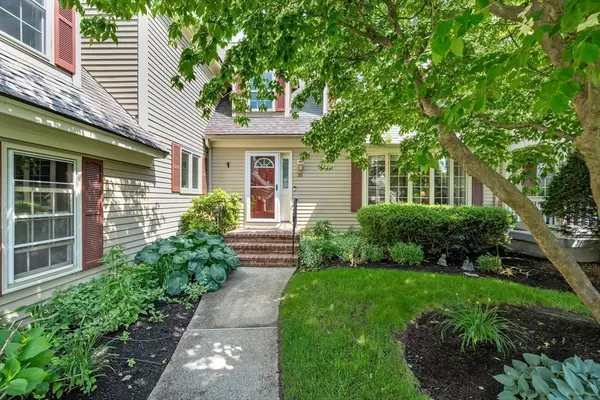$740,000
$760,000
2.6%For more information regarding the value of a property, please contact us for a free consultation.
2 Beds
3.5 Baths
2,993 SqFt
SOLD DATE : 08/15/2025
Key Details
Sold Price $740,000
Property Type Condo
Sub Type Condominium
Listing Status Sold
Purchase Type For Sale
Square Footage 2,993 sqft
Price per Sqft $247
MLS Listing ID 73392885
Sold Date 08/15/25
Bedrooms 2
Full Baths 3
Half Baths 1
HOA Fees $564/mo
Year Built 1989
Annual Tax Amount $8,175
Tax Year 2025
Property Sub-Type Condominium
Property Description
Don't miss the chance to join a thriving community with a rich history and excellent schools! Come appreciate this spacious 3-level townhouse style condo in desirable Abbot's Pond. This 2-bed, 3.5-bath home +2 bonus rooms in finished basement is a must see. On the main level enjoy a cozy living room with a bay window and tiled fireplace, half bath with laundry, dining room, & updated kitchen with granite counters, breakfast bar & gas stove. Experience peaceful views from the sunroom & private deck overlooking lush greenery. Relax upstairs in the primary suite boasting a vaulted-ceiling, private outdoor balcony, main bath with jetted tub & separate shower. A large second bedroom & full bath complete the upper level. A finished walkout basement creates extra space for a playroom, exercise area, and/or theatre with another full bath. Includes 1-car garage, generous closet space, attic & garage loft for even more storage. Convenient to town center, highways, commuter rail & scenic trails.
Location
State MA
County Essex
Zoning SRB
Direction Andover Street to Michael way
Rooms
Family Room Flooring - Wall to Wall Carpet, Recessed Lighting, Slider
Basement Y
Primary Bedroom Level Second
Dining Room Flooring - Hardwood, Chair Rail, Lighting - Pendant, Decorative Molding
Kitchen Ceiling Fan(s), Flooring - Stone/Ceramic Tile, Countertops - Stone/Granite/Solid, Breakfast Bar / Nook, Cabinets - Upgraded, Recessed Lighting, Gas Stove
Interior
Interior Features Slider, Lighting - Overhead, Closet, Recessed Lighting, Bathroom - 3/4, Bathroom - With Shower Stall, Lighting - Sconce, Sun Room, Bonus Room, Office, Bathroom, Central Vacuum
Heating Forced Air, Natural Gas
Cooling Central Air
Flooring Tile, Carpet, Hardwood, Flooring - Hardwood, Flooring - Wall to Wall Carpet
Fireplaces Number 1
Fireplaces Type Living Room
Appliance Range, Dishwasher, Disposal, Trash Compactor, Microwave, Refrigerator, Washer, Dryer
Laundry Flooring - Stone/Ceramic Tile, Electric Dryer Hookup, Washer Hookup, First Floor, In Unit
Exterior
Exterior Feature Porch, Deck - Wood, Balcony
Garage Spaces 1.0
Community Features Public Transportation, Shopping, Park, Walk/Jog Trails, Golf, Medical Facility, Conservation Area, Highway Access, House of Worship, Private School, Public School, T-Station
Utilities Available for Gas Range, for Gas Oven, for Electric Dryer, Washer Hookup
Roof Type Shingle
Total Parking Spaces 1
Garage Yes
Building
Story 3
Sewer Public Sewer
Water Public
Schools
Elementary Schools West
Middle Schools West
High Schools Ahs
Others
Pets Allowed Yes
Senior Community false
Read Less Info
Want to know what your home might be worth? Contact us for a FREE valuation!

Our team is ready to help you sell your home for the highest possible price ASAP
Bought with Jennifer Priest • Coldwell Banker Realty - Andovers/Readings Regional
GET MORE INFORMATION
Broker | License ID: 068128
steven@whitehillestatesandhomes.com
48 Maple Manor Rd, Center Conway , New Hampshire, 03813, USA






