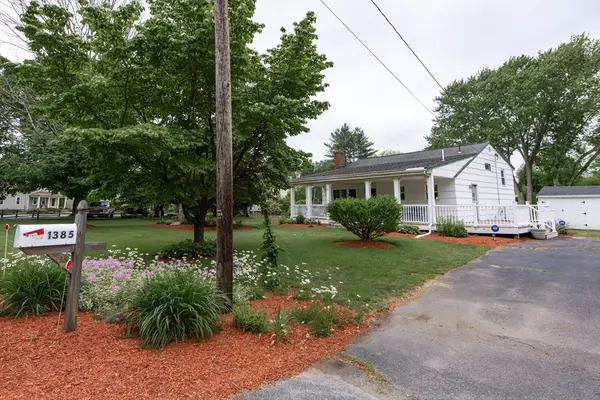$500,000
$475,000
5.3%For more information regarding the value of a property, please contact us for a free consultation.
3 Beds
1 Bath
998 SqFt
SOLD DATE : 08/13/2025
Key Details
Sold Price $500,000
Property Type Single Family Home
Sub Type Single Family Residence
Listing Status Sold
Purchase Type For Sale
Square Footage 998 sqft
Price per Sqft $501
MLS Listing ID 73389846
Sold Date 08/13/25
Bedrooms 3
Full Baths 1
HOA Y/N false
Year Built 1969
Annual Tax Amount $4,925
Tax Year 2025
Lot Size 0.430 Acres
Acres 0.43
Property Sub-Type Single Family Residence
Property Description
OPEN HOUSE POSTPONED TO NEXT WEEK. Step into the spacious kitchen, perfectly designed with expanded counter and cabinet space, ideal for cooking while staying connected with family and guests in the adjoining dining room. For your dining pleasure, a large picture window offers peaceful views of the flourishing summer landscape and transforms into a cozy winter retreat watching the snow while enjoying meals by the warmth of the fireplace. One of the standout features of this layout is the minimal steps between levels. The above-ground living room is both spacious enough to host gatherings and comfortable enough for quiet evenings. Upstairs there are 3 well-sized bedrooms and a full bath. Outside, the nearly half-acre lot offers a fantastic backyard for outdoor activities, gardening, or relaxing in your own private retreat. Additional perks include a brand-new septic system being installed and a reliable generator that ensures peace of mind.
Location
State MA
County Plymouth
Zoning R
Direction South St. or Plymouth St., to Vernon St.
Rooms
Primary Bedroom Level Third
Dining Room Flooring - Hardwood, Window(s) - Bay/Bow/Box, Deck - Exterior, Exterior Access
Kitchen Closet, Flooring - Stone/Ceramic Tile, Exterior Access, Gas Stove, Archway
Interior
Heating Natural Gas
Cooling Window Unit(s)
Flooring Tile, Carpet, Hardwood
Fireplaces Number 1
Fireplaces Type Dining Room
Appliance Range, Dishwasher
Laundry First Floor
Exterior
Exterior Feature Covered Patio/Deck, Storage
Utilities Available for Gas Range
Roof Type Shingle
Total Parking Spaces 6
Garage No
Building
Foundation Concrete Perimeter
Sewer Private Sewer
Water Public
Others
Senior Community false
Acceptable Financing Lease Back
Listing Terms Lease Back
Read Less Info
Want to know what your home might be worth? Contact us for a FREE valuation!

Our team is ready to help you sell your home for the highest possible price ASAP
Bought with Jesse Mason • Colby Hunter Realty
GET MORE INFORMATION
Broker | License ID: 068128
steven@whitehillestatesandhomes.com
48 Maple Manor Rd, Center Conway , New Hampshire, 03813, USA






