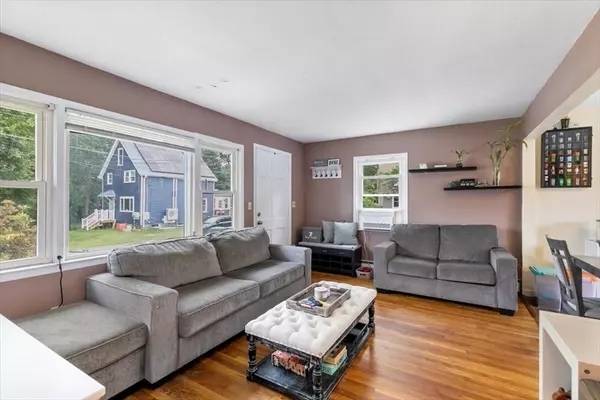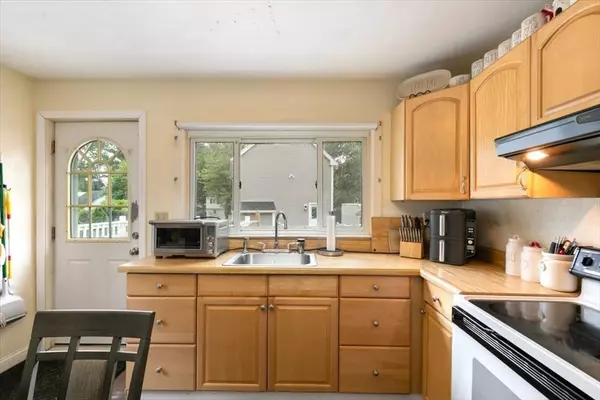$520,000
$499,900
4.0%For more information regarding the value of a property, please contact us for a free consultation.
3 Beds
2 Baths
1,259 SqFt
SOLD DATE : 08/12/2025
Key Details
Sold Price $520,000
Property Type Single Family Home
Sub Type Single Family Residence
Listing Status Sold
Purchase Type For Sale
Square Footage 1,259 sqft
Price per Sqft $413
MLS Listing ID 73393235
Sold Date 08/12/25
Style Ranch
Bedrooms 3
Full Baths 2
HOA Y/N false
Year Built 1950
Annual Tax Amount $6,064
Tax Year 2025
Lot Size 9,583 Sqft
Acres 0.22
Property Sub-Type Single Family Residence
Property Description
NEW Price! Offer deadline Monday 7/21 @ 3:00pm. BEST VALUE IN TOWN! Welcome to 15 Oak St – Your Hidden Gem Awaits! Get ready to fall in love with this charming and affordable home that's packed with potential and perfect for making lasting memories! Upstairs, you'll find three bedrooms with beautiful hardwood floors, plus a stylishly updated ¾ bathroom featuring a gorgeous, tiled shower. The sun-filled living room features hardwood floors and a large picture window—perfect for relaxing or entertaining. The cozy eat-in kitchen opens directly to your deck, where you can soak in the view of your fully fenced backyard—ideal for pets, play, or peaceful evenings. Downstairs, the finished lower level offers a versatile family room, a bonus room, a laundry area, and a full bathroom—perfect for guests, game nights, or creating your dream home office or gym. Summer is here! Host BBQs, toast s'mores around the fire pit, or unwind in your own private outdoor retreat.
Location
State MA
County Middlesex
Zoning RG
Direction Please use GPS
Rooms
Basement Full, Finished
Primary Bedroom Level First
Interior
Interior Features Bonus Room
Heating Baseboard, Oil
Cooling Window Unit(s)
Appliance Water Heater, Range, Refrigerator, Washer, Dryer
Laundry In Basement, Electric Dryer Hookup, Washer Hookup
Exterior
Exterior Feature Deck, Fenced Yard
Fence Fenced/Enclosed, Fenced
Community Features Shopping, Highway Access
Utilities Available for Electric Range, for Electric Dryer, Washer Hookup
Waterfront Description Lake/Pond,1 to 2 Mile To Beach,Beach Ownership(Public)
Roof Type Shingle
Total Parking Spaces 4
Garage No
Building
Lot Description Level
Foundation Concrete Perimeter
Sewer Public Sewer
Water Public
Architectural Style Ranch
Others
Senior Community false
Acceptable Financing Contract
Listing Terms Contract
Read Less Info
Want to know what your home might be worth? Contact us for a FREE valuation!

Our team is ready to help you sell your home for the highest possible price ASAP
Bought with Sherry Bourque • Diamond Key Real Estate
GET MORE INFORMATION
Broker | License ID: 068128
steven@whitehillestatesandhomes.com
48 Maple Manor Rd, Center Conway , New Hampshire, 03813, USA






