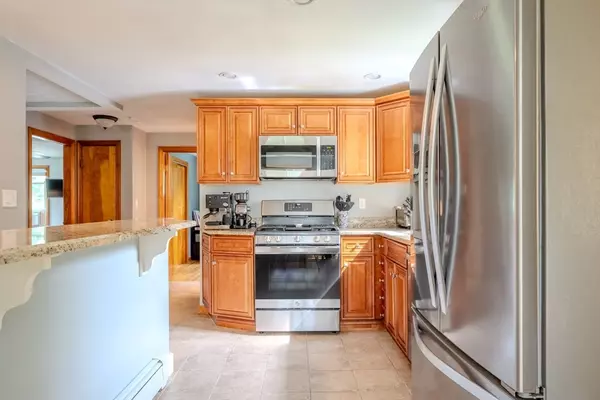$420,000
$425,000
1.2%For more information regarding the value of a property, please contact us for a free consultation.
2 Beds
2 Baths
978 SqFt
SOLD DATE : 08/04/2025
Key Details
Sold Price $420,000
Property Type Single Family Home
Sub Type Single Family Residence
Listing Status Sold
Purchase Type For Sale
Square Footage 978 sqft
Price per Sqft $429
MLS Listing ID 73399522
Sold Date 08/04/25
Style Ranch
Bedrooms 2
Full Baths 2
HOA Y/N false
Year Built 1950
Annual Tax Amount $4,700
Tax Year 2025
Lot Size 9,147 Sqft
Acres 0.21
Property Sub-Type Single Family Residence
Property Description
Welcome to this charming ranch in Worcester's sought-after Tatnuck neighborhood! This updated home offers 2 bedrooms on the main level, plus a finished room in the basement—perfect for a guest room, office, game room, or play space. With 2 full bathrooms (one on each level), the layout is flexible and functional. The renovated kitchen features granite countertops, a gas range, newer appliances, and a breakfast bar that opens to a full dining room with a slider to the backyard. Hardwood floors run throughout the main level, and large windows let in tons of natural light. Step out to your private back deck and enjoy a fully fenced-in yard with a firepit and shed—ideal for relaxing or entertaining. The home also includes a carport that fits two vehicles and sits on a quiet side street. With its move-in ready updates and a prime location near parks, schools, and amenities, this is a great opportunity to own in one of Worcester's most desirable neighborhoods!
Location
State MA
County Worcester
Zoning RS-7
Direction Please use GPS.
Rooms
Basement Full
Primary Bedroom Level First
Dining Room Deck - Exterior, Exterior Access, Lighting - Overhead
Kitchen Flooring - Stone/Ceramic Tile, Breakfast Bar / Nook, Exterior Access, Recessed Lighting, Stainless Steel Appliances
Interior
Interior Features Beadboard, Closet, Recessed Lighting, Sun Room, Bonus Room
Heating Baseboard
Cooling Wall Unit(s)
Flooring Tile, Carpet, Hardwood, Flooring - Wall to Wall Carpet
Appliance Gas Water Heater, Range, Dishwasher, Microwave, Refrigerator, Washer, Dryer
Laundry Washer Hookup, Lighting - Overhead, In Basement, Electric Dryer Hookup
Exterior
Exterior Feature Deck, Fenced Yard
Fence Fenced
Community Features Public Transportation, Shopping, Pool, Tennis Court(s), Park, Walk/Jog Trails, Golf, Medical Facility, Laundromat, Bike Path, Highway Access, House of Worship, Private School, Public School, T-Station, University
Utilities Available for Gas Range, for Electric Dryer, Washer Hookup
Waterfront Description Lake/Pond,1 to 2 Mile To Beach,Beach Ownership(Public)
Roof Type Shingle
Total Parking Spaces 4
Garage No
Building
Lot Description Gentle Sloping
Foundation Concrete Perimeter
Sewer Public Sewer
Water Public
Architectural Style Ranch
Others
Senior Community false
Read Less Info
Want to know what your home might be worth? Contact us for a FREE valuation!

Our team is ready to help you sell your home for the highest possible price ASAP
Bought with Winnie Chicoine • Compass
GET MORE INFORMATION
Broker | License ID: 068128
steven@whitehillestatesandhomes.com
48 Maple Manor Rd, Center Conway , New Hampshire, 03813, USA






