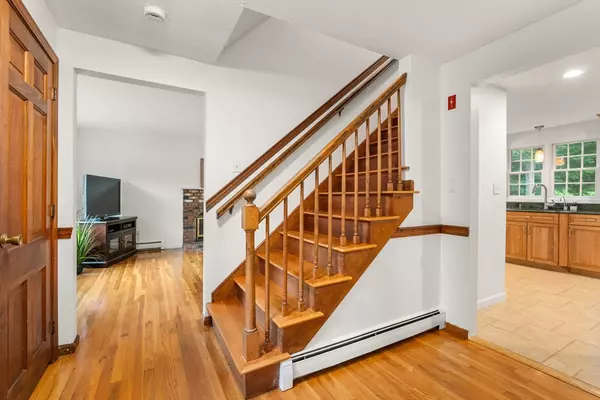$865,000
$849,000
1.9%For more information regarding the value of a property, please contact us for a free consultation.
4 Beds
2.5 Baths
2,016 SqFt
SOLD DATE : 08/11/2025
Key Details
Sold Price $865,000
Property Type Single Family Home
Sub Type Single Family Residence
Listing Status Sold
Purchase Type For Sale
Square Footage 2,016 sqft
Price per Sqft $429
MLS Listing ID 73393740
Sold Date 08/11/25
Style Colonial
Bedrooms 4
Full Baths 2
Half Baths 1
HOA Y/N false
Year Built 1978
Annual Tax Amount $10,434
Tax Year 2025
Lot Size 0.580 Acres
Acres 0.58
Property Sub-Type Single Family Residence
Property Description
Nestled in Fairview Estates, this charming Colonial offers both convenience and comfort, just minutes from the Commuter Rail and major routes. Inside, The 1st Floor has been freshly painted, the living room with a cozy fireplace and the dining room both feature hardwood floors, while the bright kitchen boasts white cabinetry, granite countertops, New Stainless Steel Appliances (2025) & a spacious eat-in area with a large picture window. The family room, filled with natural light, provides a warm retreat. Upstairs, the primary suite includes a walk-in closet & Updated full bath (2025), & there are three additional rooms all with hardwood floors & an updated full bath to complete the 2nd floor. Outside, the backyard is designed for both relaxation & entertaining. A fenced-in inground pool creates a private oasis, separated from the lush grassy area—ideal for play, gardening, or gatherings.. Don't miss this wonderful opportunity to own a home in Southborough!
Location
State MA
County Worcester
Zoning Residentia
Direction Middle to Parkerville to Fairview
Rooms
Family Room Flooring - Wall to Wall Carpet
Primary Bedroom Level Second
Dining Room Flooring - Hardwood
Kitchen Flooring - Stone/Ceramic Tile, Dining Area, Countertops - Stone/Granite/Solid, Wine Chiller
Interior
Heating Baseboard, Oil
Cooling Central Air
Fireplaces Number 1
Fireplaces Type Living Room
Appliance Electric Water Heater, Range, Dishwasher, Refrigerator
Laundry In Basement
Exterior
Exterior Feature Pool - Inground, Rain Gutters, Professional Landscaping
Garage Spaces 2.0
Pool In Ground
Community Features Shopping, Public School
Roof Type Shingle
Total Parking Spaces 4
Garage Yes
Private Pool true
Building
Lot Description Wooded
Foundation Concrete Perimeter
Sewer Private Sewer
Water Public
Architectural Style Colonial
Schools
Elementary Schools Finn/Wood/Neary
Middle Schools Trottier
High Schools Algonquin High
Others
Senior Community false
Acceptable Financing Contract
Listing Terms Contract
Read Less Info
Want to know what your home might be worth? Contact us for a FREE valuation!

Our team is ready to help you sell your home for the highest possible price ASAP
Bought with Annie Pfaff • Advisors Living - Sudbury
GET MORE INFORMATION
Broker | License ID: 068128
steven@whitehillestatesandhomes.com
48 Maple Manor Rd, Center Conway , New Hampshire, 03813, USA






