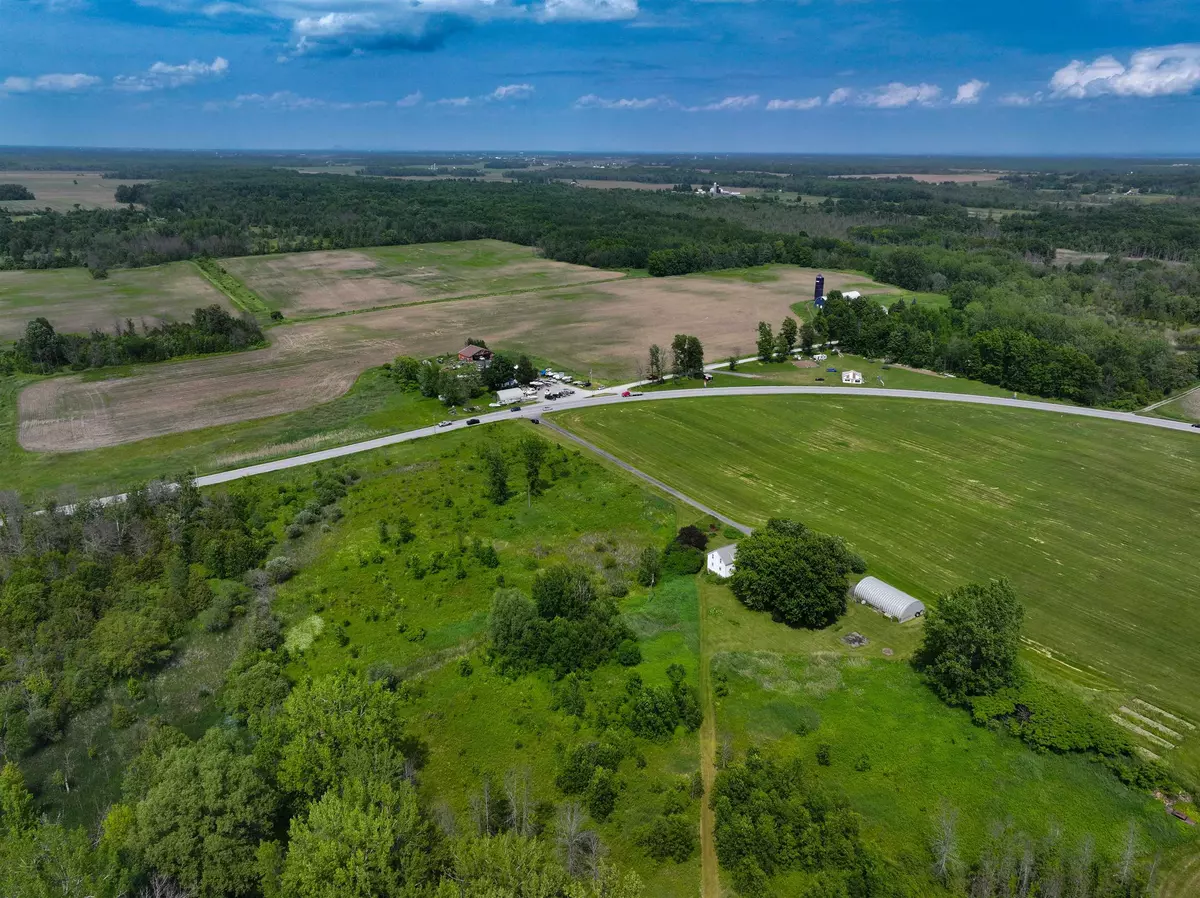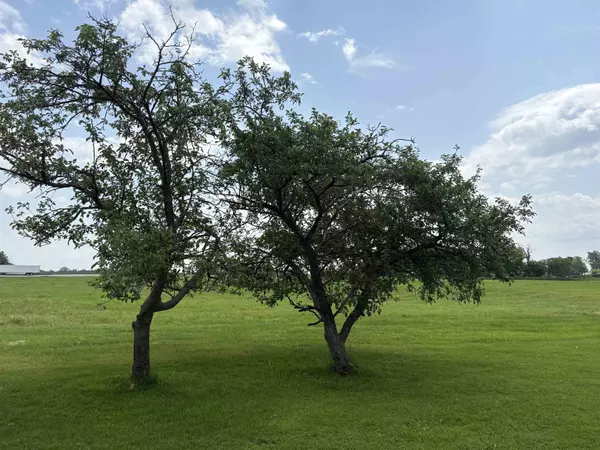Bought with Shawn Cheney • EXP Realty
$350,000
$375,000
6.7%For more information regarding the value of a property, please contact us for a free consultation.
3 Beds
2 Baths
1,360 SqFt
SOLD DATE : 08/08/2025
Key Details
Sold Price $350,000
Property Type Single Family Home
Sub Type Single Family
Listing Status Sold
Purchase Type For Sale
Square Footage 1,360 sqft
Price per Sqft $257
MLS Listing ID 5046496
Sold Date 08/08/25
Style Farmhouse
Bedrooms 3
Full Baths 1
Three Quarter Bath 1
Construction Status Existing
Year Built 1985
Annual Tax Amount $4,940
Tax Year 2025
Lot Size 10.180 Acres
Acres 10.18
Property Sub-Type Single Family
Property Description
Situated on 10 acres of level land adorned with ancient maple trees and two apple trees, this serene property offers a sense of privacy provided by the long driveway set back from the road—just 55 minutes from both Burlington and Montreal. The open floor plan on the first floor boasts a large kitchen and dining area perfect for gatherings, along with a convenient laundry area within the full bathroom. Upstairs, find three generous bedrooms and a 3/4 bathroom. The home was updated in 1985 to include: all-new wiring, windows, insulation, and sheetrock, with laminate flooring in the spacious living room and durable vinyl flooring in the kitchen, dining room, and bathrooms. Enjoy year-round comfort with ceiling fans in most rooms and a 2-zone propane boiler heating system. For hobbyists or business owners, the property includes a spacious attached heated workshop/garage as well as a 30' x 50' detached Quonset hut style metal barn on a poured concrete floor. Step outside onto your private back deck featuring a relaxing six-person hot tub—ideal for unwinding while enjoying the peaceful countryside. Your country home awaits!
Location
State VT
County Vt-grand Isle
Area Vt-Grand Isle
Zoning None
Rooms
Basement Entrance Interior
Basement Concrete Floor, Interior Stairs, Unfinished, Walkout
Interior
Heating Propane, Baseboard, Hot Air
Cooling None
Flooring Laminate, Vinyl
Exterior
Parking Features Yes
Garage Spaces 4.0
Utilities Available Phone, Propane
Roof Type Metal
Building
Lot Description Level
Story 1.5
Sewer 1000 Gallon, Drywell, Private, Septic
Water Dug Well, Private
Architectural Style Farmhouse
Construction Status Existing
Schools
Elementary Schools Alburgh Community Ed. Center
Middle Schools Choice
High Schools Choice
School District Alburg School District
Read Less Info
Want to know what your home might be worth? Contact us for a FREE valuation!

Our team is ready to help you sell your home for the highest possible price ASAP

GET MORE INFORMATION

Broker | License ID: 068128
steven@whitehillestatesandhomes.com
48 Maple Manor Rd, Center Conway , New Hampshire, 03813, USA






