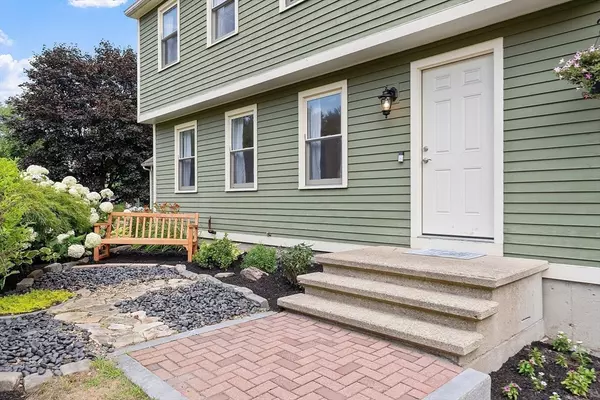$830,000
$799,000
3.9%For more information regarding the value of a property, please contact us for a free consultation.
3 Beds
2 Baths
2,124 SqFt
SOLD DATE : 08/08/2025
Key Details
Sold Price $830,000
Property Type Single Family Home
Sub Type Single Family Residence
Listing Status Sold
Purchase Type For Sale
Square Footage 2,124 sqft
Price per Sqft $390
MLS Listing ID 73405035
Sold Date 08/08/25
Style Colonial
Bedrooms 3
Full Baths 2
HOA Y/N false
Year Built 1992
Annual Tax Amount $10,448
Tax Year 2025
Lot Size 1.620 Acres
Acres 1.62
Property Sub-Type Single Family Residence
Property Description
***OFFERS DUE TUE BY 11AM.*** Ready to begin your next chapter? Tucked away on a cul-de-sac in one of Littleton's most welcoming neighborhoods, this charming colonial invites you to start your story here. Picture mornings with coffee on the screened-in porch, evenings unwinding on the private deck, and days filled with friendly neighbors, impromptu chats, and strolls past nearby horse stables. The sunken great room, your future favorite part of the story, features cathedral ceilings and a dramatic stone fireplace, perfect for cozy gatherings. Cook up savory details in your spacious, eat in kitchen. Generous primary bed w/ full bath, shared by 2 more beds, a partially finished basement for added flex space, & heated 2-car garage - there's plenty of room for life to unfold. All just minutes from the train, Routes 2 & 495, The Point, and top-rated schools. This is more than a house, it's your future HOME - the backdrop to your next adventure! Let's put pen to paper.
Location
State MA
County Middlesex
Zoning R
Direction Harwood to Trot
Rooms
Basement Full, Partially Finished, Bulkhead, Sump Pump
Primary Bedroom Level Second
Kitchen Flooring - Hardwood, Dining Area, Countertops - Stone/Granite/Solid, Open Floorplan, Slider, Stainless Steel Appliances
Interior
Interior Features Vaulted Ceiling(s), Open Floorplan, Sunken, Recessed Lighting, Great Room, Bonus Room
Heating Forced Air, Oil, Fireplace(s)
Cooling Central Air
Flooring Tile, Carpet, Hardwood, Flooring - Hardwood, Flooring - Wall to Wall Carpet
Fireplaces Number 1
Appliance Electric Water Heater, Water Heater, Range, Dishwasher, Refrigerator, Washer, Dryer, Range Hood
Laundry In Basement, Gas Dryer Hookup, Washer Hookup
Exterior
Exterior Feature Porch - Screened, Deck - Composite, Rain Gutters, Storage
Garage Spaces 2.0
Community Features Public Transportation, Shopping, Tennis Court(s), Park, Walk/Jog Trails, Stable(s), Medical Facility, Bike Path, Conservation Area, Highway Access, House of Worship, Private School, Public School, T-Station
Utilities Available for Gas Range, for Gas Dryer, Washer Hookup
Roof Type Shingle
Total Parking Spaces 6
Garage Yes
Building
Lot Description Level
Foundation Concrete Perimeter
Sewer Private Sewer
Water Public
Architectural Style Colonial
Others
Senior Community false
Acceptable Financing Contract
Listing Terms Contract
Read Less Info
Want to know what your home might be worth? Contact us for a FREE valuation!

Our team is ready to help you sell your home for the highest possible price ASAP
Bought with Marie Cumming • Keller Williams Realty Boston Northwest
GET MORE INFORMATION
Broker | License ID: 068128
steven@whitehillestatesandhomes.com
48 Maple Manor Rd, Center Conway , New Hampshire, 03813, USA






