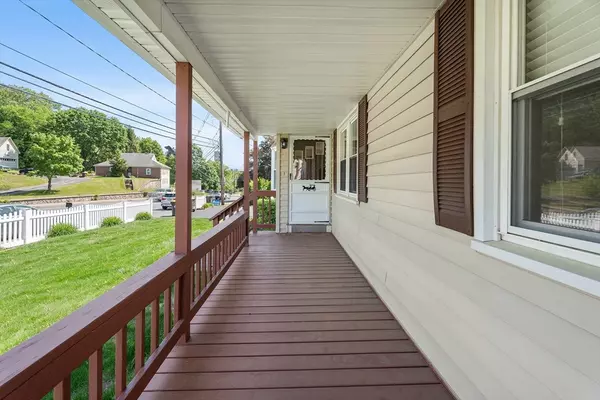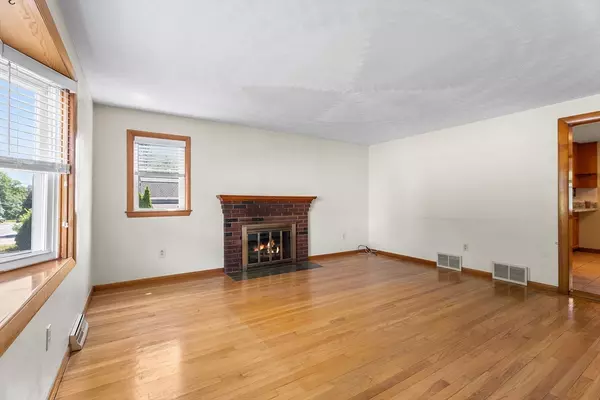$499,000
$499,999
0.2%For more information regarding the value of a property, please contact us for a free consultation.
3 Beds
1.5 Baths
1,289 SqFt
SOLD DATE : 08/08/2025
Key Details
Sold Price $499,000
Property Type Single Family Home
Sub Type Single Family Residence
Listing Status Sold
Purchase Type For Sale
Square Footage 1,289 sqft
Price per Sqft $387
MLS Listing ID 73387685
Sold Date 08/08/25
Style Ranch
Bedrooms 3
Full Baths 1
Half Baths 1
HOA Y/N false
Year Built 1962
Annual Tax Amount $4,980
Tax Year 2025
Lot Size 0.420 Acres
Acres 0.42
Property Sub-Type Single Family Residence
Property Description
This well-maintained ranch-style home features a two-car garage, a newly paved driveway, and a newer hot water tank. As you step inside, you'll be greeted by a spacious vaulted family room adorned with wooden beams and a ceiling fan. The home boasts hardwood floors throughout, with the exception of the tiled kitchen, which includes an L-shaped breakfast bar for casual dining. A separate dining area complements the layout, while the living room offers a cozy wood-burning fireplace. Additional amenities include gas heating, a gas range, a full bathroom, and a walk-out lower level that houses a bonus room and a half bath. Enjoy the beauty of the outdoors from the three-season porch that overlooks a generous backyard. Conveniently located near Route 495 and the Massachusetts Turnpike, this home is ideal for commuters. Back in the day, this was the model home for the development.
Location
State MA
County Norfolk
Zoning RES
Direction Turn left onto MA-140 / Mechanic St, Arrive at MA-126 / N Main St on the right
Rooms
Family Room Ceiling Fan(s), Vaulted Ceiling(s), Flooring - Hardwood, Exterior Access
Basement Full, Unfinished
Primary Bedroom Level First
Kitchen Closet, Flooring - Stone/Ceramic Tile, Dining Area, Countertops - Stone/Granite/Solid
Interior
Interior Features Bonus Room
Heating Forced Air, Natural Gas
Cooling None
Flooring Flooring - Wall to Wall Carpet
Fireplaces Number 1
Fireplaces Type Living Room
Appliance Water Heater, Range, Oven, Refrigerator
Exterior
Exterior Feature Screens
Garage Spaces 2.0
Community Features Public Transportation, Shopping, Tennis Court(s), Park, Walk/Jog Trails, Stable(s), Golf, Medical Facility, Laundromat, Conservation Area, Highway Access, Public School
Utilities Available for Gas Range
Total Parking Spaces 2
Garage Yes
Building
Foundation Concrete Perimeter
Sewer Private Sewer
Water Public
Architectural Style Ranch
Schools
Elementary Schools Stall Brook
Middle Schools Bellingham
High Schools Bellingham
Others
Senior Community false
Read Less Info
Want to know what your home might be worth? Contact us for a FREE valuation!

Our team is ready to help you sell your home for the highest possible price ASAP
Bought with Eliana Dowden • Afonso Real Estate
GET MORE INFORMATION
Broker | License ID: 068128
steven@whitehillestatesandhomes.com
48 Maple Manor Rd, Center Conway , New Hampshire, 03813, USA






