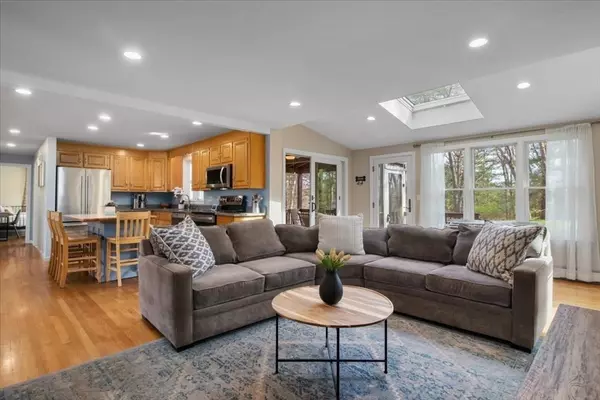$900,000
$915,000
1.6%For more information regarding the value of a property, please contact us for a free consultation.
4 Beds
3.5 Baths
3,416 SqFt
SOLD DATE : 08/08/2025
Key Details
Sold Price $900,000
Property Type Single Family Home
Sub Type Single Family Residence
Listing Status Sold
Purchase Type For Sale
Square Footage 3,416 sqft
Price per Sqft $263
MLS Listing ID 73384959
Sold Date 08/08/25
Bedrooms 4
Full Baths 3
Half Baths 1
HOA Y/N false
Year Built 1991
Annual Tax Amount $13,483
Tax Year 2025
Lot Size 1.410 Acres
Acres 1.41
Property Sub-Type Single Family Residence
Property Description
Welcome to 12 Cranberry Meadow, a beautifully maintained expanded cape-style home on a quiet cul-de-sac in Norfolk. Set on a private 1.4-acre lot, this 4-bed, 3.5-bath home offers over 3,400 sq ft of living space. The bright, open layout features hardwood floors, a spacious family room, and an updated kitchen with granite counters and stainless steel appliances. The primary suite includes a walk-in closet, private office space, and en-suite bath with laundry. A bonus room above the two-car garage is ideal for a home office, gym, or media room. The partially finished basement offers great space for music or recreation. Enjoy seasonal water views of Eagle Brook and direct access to acres of scenic trails and conservation land. Conveniently located near the town center, commuter rail, and walking paths, this home offers the perfect blend of classic charm and modern comfort.
Location
State MA
County Norfolk
Zoning res
Direction Off Lawrence St---ignore signs that say not a through street
Rooms
Family Room Flooring - Hardwood, Exterior Access, Open Floorplan, Recessed Lighting
Basement Partially Finished
Primary Bedroom Level Second
Dining Room Closet/Cabinets - Custom Built, Flooring - Hardwood
Kitchen Flooring - Hardwood, Open Floorplan, Recessed Lighting, Stainless Steel Appliances
Interior
Interior Features Closet, Recessed Lighting, Bathroom - Half, Mud Room, Media Room, Bonus Room, Bathroom
Heating Forced Air, Oil
Cooling Central Air, Other
Flooring Tile, Hardwood, Flooring - Hardwood, Flooring - Wall to Wall Carpet, Flooring - Vinyl, Flooring - Stone/Ceramic Tile
Fireplaces Number 1
Fireplaces Type Living Room
Appliance Tankless Water Heater, Range, Dishwasher, Disposal, Microwave, Refrigerator, Washer, Dryer, Plumbed For Ice Maker
Laundry Second Floor, Electric Dryer Hookup, Washer Hookup
Exterior
Exterior Feature Porch - Screened, Deck - Wood, Covered Patio/Deck, Rain Gutters, Storage
Garage Spaces 2.0
Community Features Public Transportation, Tennis Court(s), Park, Walk/Jog Trails, Stable(s), Medical Facility, Conservation Area, Highway Access, House of Worship, Public School, T-Station
Utilities Available for Electric Range, for Electric Dryer, Washer Hookup, Icemaker Connection, Generator Connection
Roof Type Shingle
Total Parking Spaces 4
Garage Yes
Building
Lot Description Cul-De-Sac, Corner Lot, Wooded, Level
Foundation Concrete Perimeter
Sewer Private Sewer
Water Private
Schools
Elementary Schools Hod/Fk
Middle Schools King Philip Ms
High Schools King Philip Hs
Others
Senior Community false
Read Less Info
Want to know what your home might be worth? Contact us for a FREE valuation!

Our team is ready to help you sell your home for the highest possible price ASAP
Bought with The Kouri Team • Keller Williams Realty Boston South West
GET MORE INFORMATION
Broker | License ID: 068128
steven@whitehillestatesandhomes.com
48 Maple Manor Rd, Center Conway , New Hampshire, 03813, USA






