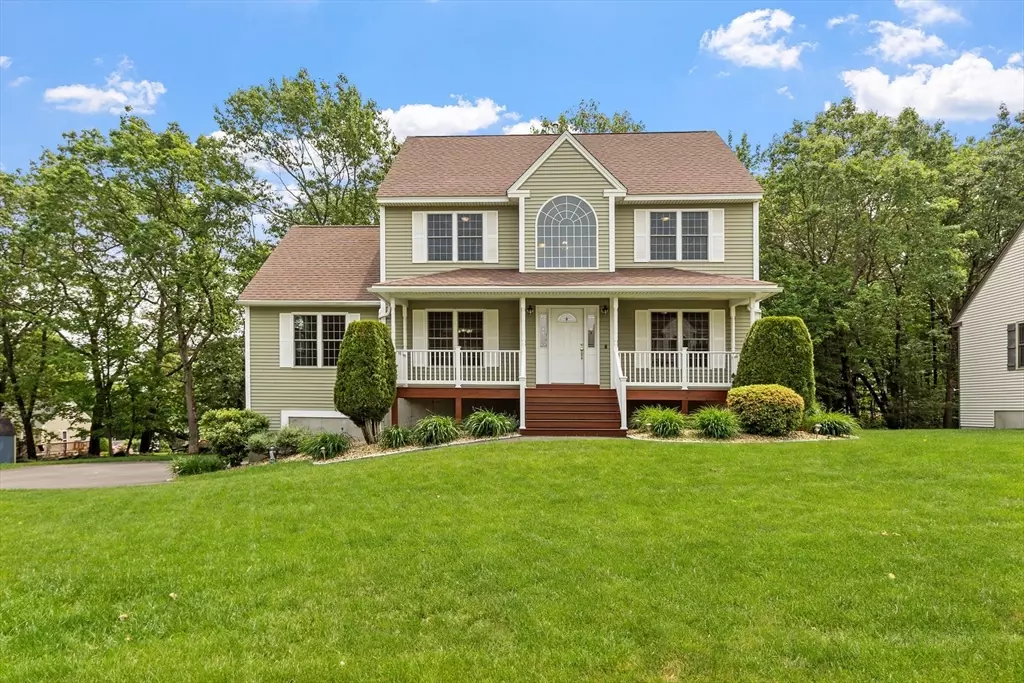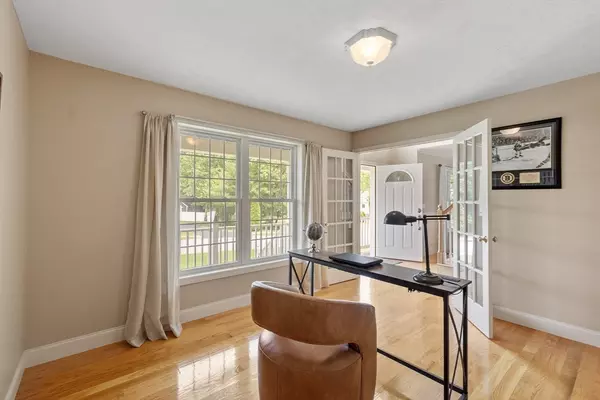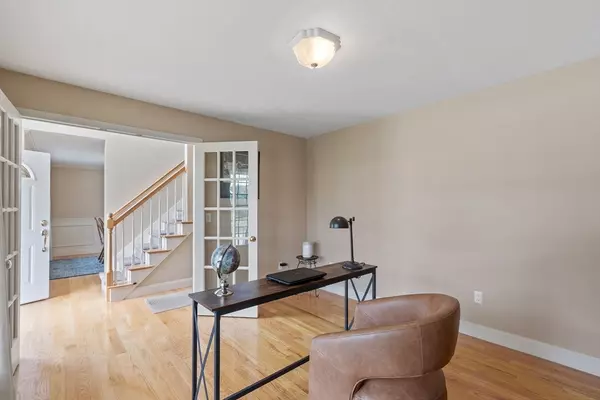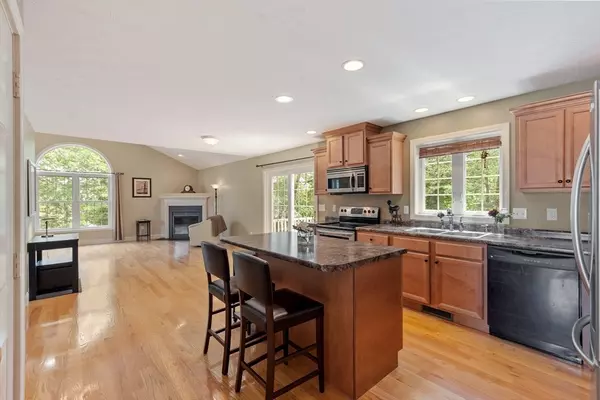$600,000
$585,000
2.6%For more information regarding the value of a property, please contact us for a free consultation.
3 Beds
2.5 Baths
2,136 SqFt
SOLD DATE : 08/08/2025
Key Details
Sold Price $600,000
Property Type Single Family Home
Sub Type Single Family Residence
Listing Status Sold
Purchase Type For Sale
Square Footage 2,136 sqft
Price per Sqft $280
Subdivision South Street Crossing
MLS Listing ID 73386522
Sold Date 08/08/25
Style Colonial
Bedrooms 3
Full Baths 2
Half Baths 1
HOA Y/N false
Year Built 2007
Annual Tax Amount $7,152
Tax Year 2025
Lot Size 0.290 Acres
Acres 0.29
Property Sub-Type Single Family Residence
Property Description
OFFER DEADLINE SUNDAY JUNE 15, 5PM - Stately 3-bedroom, 2.5-bath Colonial nestled in a quiet neighborhood of custom homes. This well-maintained property offers classic curb appeal and a thoughtful layout, featuring a dedicated home office with elegant French doors—perfect for remote work or study. On the second story you will find a delightful primary suite with tray ceilings and a luxurious en-suite complete with jacuzzi tub spa and a walk-in closet. Enjoy CENTRAL AIR CONDITIONING to keep you cool in the summer and clean burning natural gas warming you during winter. Conveniently located just minutes from the highway, enjoy peaceful suburban living with easy access to commuting routes. A perfect blend of comfort, style, and location!
Location
State MA
County Worcester
Zoning RA
Direction Heywood St to Azalea St. which becomes Saint Anthony St.
Rooms
Basement Full, Garage Access, Unfinished
Primary Bedroom Level Second
Dining Room Flooring - Hardwood
Interior
Interior Features Home Office
Heating Forced Air, Natural Gas
Cooling Central Air
Flooring Wood, Tile, Carpet, Flooring - Hardwood
Fireplaces Number 1
Appliance Gas Water Heater, Range, Dishwasher, Disposal, Microwave, Refrigerator, Washer, Dryer
Laundry Flooring - Hardwood, First Floor
Exterior
Exterior Feature Porch, Deck, Deck - Composite, Professional Landscaping, Sprinkler System
Garage Spaces 2.0
Community Features Public Transportation, Shopping, Pool, Tennis Court(s), Park, Walk/Jog Trails, Bike Path, Highway Access, House of Worship, Private School, Public School, T-Station, University
Roof Type Shingle
Total Parking Spaces 2
Garage Yes
Building
Lot Description Level
Foundation Concrete Perimeter
Sewer Public Sewer
Water Public
Architectural Style Colonial
Others
Senior Community false
Read Less Info
Want to know what your home might be worth? Contact us for a FREE valuation!

Our team is ready to help you sell your home for the highest possible price ASAP
Bought with Kate Jackson • Coldwell Banker Realty - Leominster
GET MORE INFORMATION
Broker | License ID: 068128
steven@whitehillestatesandhomes.com
48 Maple Manor Rd, Center Conway , New Hampshire, 03813, USA






