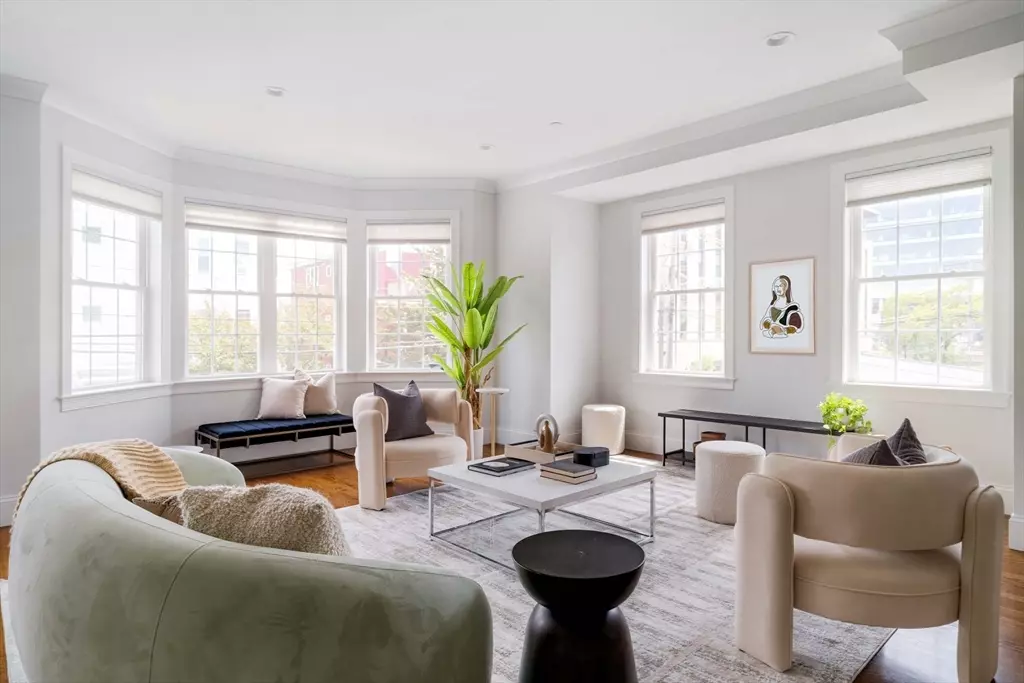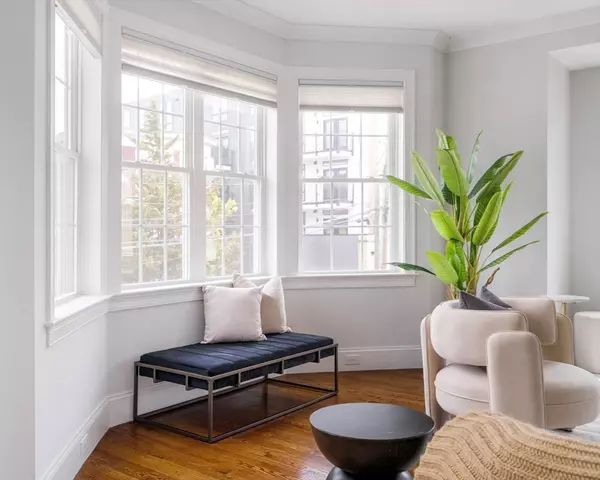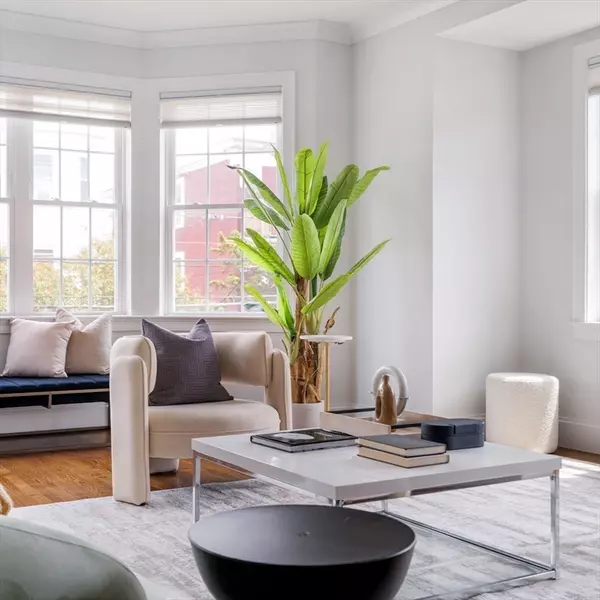$1,165,000
$1,175,000
0.9%For more information regarding the value of a property, please contact us for a free consultation.
3 Beds
2.5 Baths
2,356 SqFt
SOLD DATE : 08/07/2025
Key Details
Sold Price $1,165,000
Property Type Condo
Sub Type Condominium
Listing Status Sold
Purchase Type For Sale
Square Footage 2,356 sqft
Price per Sqft $494
MLS Listing ID 73383785
Sold Date 08/07/25
Bedrooms 3
Full Baths 2
Half Baths 1
HOA Fees $375/mo
Year Built 2017
Annual Tax Amount $13,228
Tax Year 2025
Property Sub-Type Condominium
Property Description
Welcome to 14 S Waverly Street, a beautiful 2017 townhouse offering space, style, and convenience. Being an end unit, this sun-drenched 3-bedroom, 2.5-bath home features gleaming hardwood floors, well appointed bay windows, and an open-concept layout with spacious living and dining area ideal for both relaxing and entertaining. The modern kitchen opens seamlessly to the main living area, features new pendant lighting, Frigidaire Gallery stainless steel appliances, and ample cabinet storage space. The thoughtful floor plan provides excellent flow and functionality. Upstairs, you'll find three generous sized bedrooms, including a primary suite with en suite bath. There's more! Enjoy the convenience of a private 2-car garage, central air, and the low-maintenance lifestyle of a newer townhome. Situated close to shops, restaurants, and public transit, this home is also surrounded by exciting new developments that continue to enhance the neighborhood's appeal and future value.
Location
State MA
County Suffolk
Area Brighton
Zoning RES
Direction S Waverly Street runs between Lincoln Street and Western Ave.
Rooms
Basement N
Primary Bedroom Level Third
Interior
Heating Forced Air, Natural Gas
Cooling Central Air
Flooring Wood, Tile
Appliance Range, Dishwasher, Disposal, Microwave, Refrigerator, Washer, Dryer
Laundry Second Floor, In Unit, Electric Dryer Hookup, Washer Hookup
Exterior
Exterior Feature Fenced Yard, Garden
Garage Spaces 2.0
Fence Fenced
Community Features Public Transportation, Shopping, Park, Walk/Jog Trails, Medical Facility, House of Worship, Private School, Public School, T-Station, University
Utilities Available for Gas Range, for Electric Dryer, Washer Hookup
Roof Type Rubber
Garage Yes
Building
Story 3
Sewer Public Sewer
Water Public
Others
Pets Allowed Yes
Senior Community false
Read Less Info
Want to know what your home might be worth? Contact us for a FREE valuation!

Our team is ready to help you sell your home for the highest possible price ASAP
Bought with Matthew Slowik • Compass
GET MORE INFORMATION
Broker | License ID: 068128
steven@whitehillestatesandhomes.com
48 Maple Manor Rd, Center Conway , New Hampshire, 03813, USA






