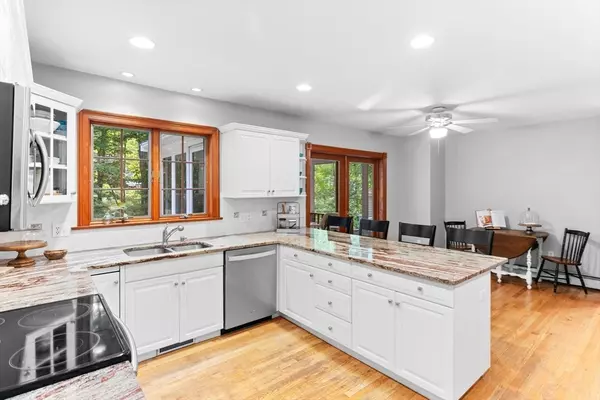$858,000
$839,000
2.3%For more information regarding the value of a property, please contact us for a free consultation.
3 Beds
2.5 Baths
2,902 SqFt
SOLD DATE : 08/07/2025
Key Details
Sold Price $858,000
Property Type Single Family Home
Sub Type Single Family Residence
Listing Status Sold
Purchase Type For Sale
Square Footage 2,902 sqft
Price per Sqft $295
MLS Listing ID 73385818
Sold Date 08/07/25
Style Cape
Bedrooms 3
Full Baths 2
Half Baths 1
HOA Y/N false
Year Built 1994
Annual Tax Amount $12,955
Tax Year 2025
Lot Size 1.260 Acres
Acres 1.26
Property Sub-Type Single Family Residence
Property Description
Sorry Todays Open House cancelled... Enjoy country living in Norfolk with this charming 3-bedroom Cape, nestled on a picturesque 1.2-acre lot with a tranquil creek flowing through the backyard. This home features a spacious bonus room with private stairway access—perfect for a potential in-law suite, home office, or guest quarters. Recent updates include a brand-new roof and freshly paved driveway. Conveniently located near the Norfolk/Medfield town line, with quick and easy access to the commuter rail at either Norfolk or Walpole Central stations. A perfect blend of privacy, nature, and accessibility! For outdoor enthusiasts, also take attvantage of he nearby Noon Hill Reservation offers hiking and mountain biking trails. Climb to the peak for sweeping views across the rolling hills of Walpole and Norfolk—including a glimpse of Gillette Stadium. This home offers the perfect mix of nature, convenience, and versatility.
Location
State MA
County Norfolk
Zoning R
Direction Seaconk to Noon Hill
Rooms
Family Room Flooring - Wall to Wall Carpet, French Doors
Basement Full
Primary Bedroom Level Second
Dining Room Flooring - Hardwood
Kitchen Flooring - Hardwood, Dining Area, French Doors, Kitchen Island, Recessed Lighting, Slider
Interior
Interior Features Closet, Home Office, Bonus Room, Mud Room
Heating Baseboard, Oil
Cooling Central Air
Flooring Hardwood, Flooring - Wall to Wall Carpet, Flooring - Stone/Ceramic Tile
Fireplaces Number 1
Fireplaces Type Family Room
Laundry First Floor
Exterior
Exterior Feature Porch, Porch - Screened
Garage Spaces 2.0
Community Features Public Transportation, House of Worship, Public School
Roof Type Shingle
Total Parking Spaces 4
Garage Yes
Building
Lot Description Level
Foundation Concrete Perimeter
Sewer Private Sewer
Water Public
Architectural Style Cape
Schools
Middle Schools Kp North
High Schools Gps
Others
Senior Community false
Acceptable Financing Contract
Listing Terms Contract
Read Less Info
Want to know what your home might be worth? Contact us for a FREE valuation!

Our team is ready to help you sell your home for the highest possible price ASAP
Bought with Rebecca Glynn • Coldwell Banker Realty - Norwell - Hanover Regional Office
GET MORE INFORMATION
Broker | License ID: 068128
steven@whitehillestatesandhomes.com
48 Maple Manor Rd, Center Conway , New Hampshire, 03813, USA






