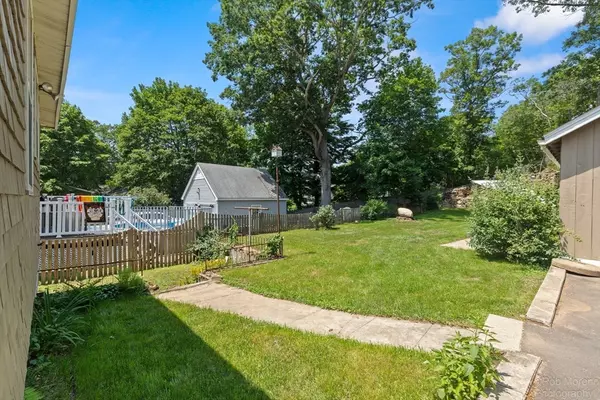$700,000
$599,900
16.7%For more information regarding the value of a property, please contact us for a free consultation.
3 Beds
1.5 Baths
1,489 SqFt
SOLD DATE : 08/06/2025
Key Details
Sold Price $700,000
Property Type Single Family Home
Sub Type Single Family Residence
Listing Status Sold
Purchase Type For Sale
Square Footage 1,489 sqft
Price per Sqft $470
MLS Listing ID 73397467
Sold Date 08/06/25
Style Bungalow
Bedrooms 3
Full Baths 1
Half Baths 1
HOA Y/N false
Year Built 1920
Annual Tax Amount $5,273
Tax Year 2025
Lot Size 9,583 Sqft
Acres 0.22
Property Sub-Type Single Family Residence
Property Description
WELL-BUILT 3 BEDROOM 1 1/2 BATH BUNGALOW LOCATED ON A SIDE STREET IN AN ESTABLISHED NEIGHBORHOOD MINUTES TO CLIFTONDALE SQUARE! This home is filled with custom craftmanship through-out, featuring living room with accented wood beam ceiling, sunroom/home office/media rm. Dining room with classic built-in cabinet, beautiful wood dentil molding plus hardwood floor. Country kitchen with custom built cabinetry, ceramic tile floor. Spacious 1st floor main bedroom with double closet, 2nd bed room has closet, all wood floors repaired sanded and varnished. Large full bathroom features double sinks. Second level contains 3rd bedroom plus half bath. Plenty of closets/storage areas. Many updates new house and garage electric panel, laminated flooring added in upstairs room. House painted with some newer replaced shingles, side stairs replaced, new garage roof and windows, newly paved driveway. Large private back yard, ONE CAR GARAGE with added work area Four car tandem parking.
Location
State MA
County Essex
Zoning 101 Res
Direction Lincoln Ave.to Intervale Ave. to 10 Hillside Avenue
Rooms
Basement Full, Walk-Out Access, Interior Entry, Concrete, Unfinished
Primary Bedroom Level First
Dining Room Closet/Cabinets - Custom Built, Flooring - Hardwood, Lighting - Overhead, Decorative Molding
Kitchen Beamed Ceilings, Flooring - Stone/Ceramic Tile, Gas Stove, Lighting - Overhead
Interior
Interior Features Beamed Ceilings, Lighting - Overhead, Sun Room
Heating Hot Water, Natural Gas
Cooling None
Flooring Wood, Laminate, Hardwood, Stone / Slate, Flooring - Hardwood
Appliance Gas Water Heater, Water Heater, Range, Dishwasher, Refrigerator, Washer, Dryer
Laundry Closet/Cabinets - Custom Built, Gas Dryer Hookup, Washer Hookup, In Basement
Exterior
Exterior Feature Porch, Porch - Enclosed, Patio, Storage, Stone Wall
Garage Spaces 1.0
Community Features Public Transportation, Shopping, Walk/Jog Trails, Public School
Utilities Available for Gas Range, for Gas Dryer, Washer Hookup
Roof Type Shingle
Total Parking Spaces 4
Garage Yes
Building
Lot Description Wooded
Foundation Concrete Perimeter, Stone
Sewer Public Sewer
Water Public
Architectural Style Bungalow
Others
Senior Community false
Read Less Info
Want to know what your home might be worth? Contact us for a FREE valuation!

Our team is ready to help you sell your home for the highest possible price ASAP
Bought with Michael Anthony Ramos • United Brokers
GET MORE INFORMATION
Broker | License ID: 068128
steven@whitehillestatesandhomes.com
48 Maple Manor Rd, Center Conway , New Hampshire, 03813, USA






