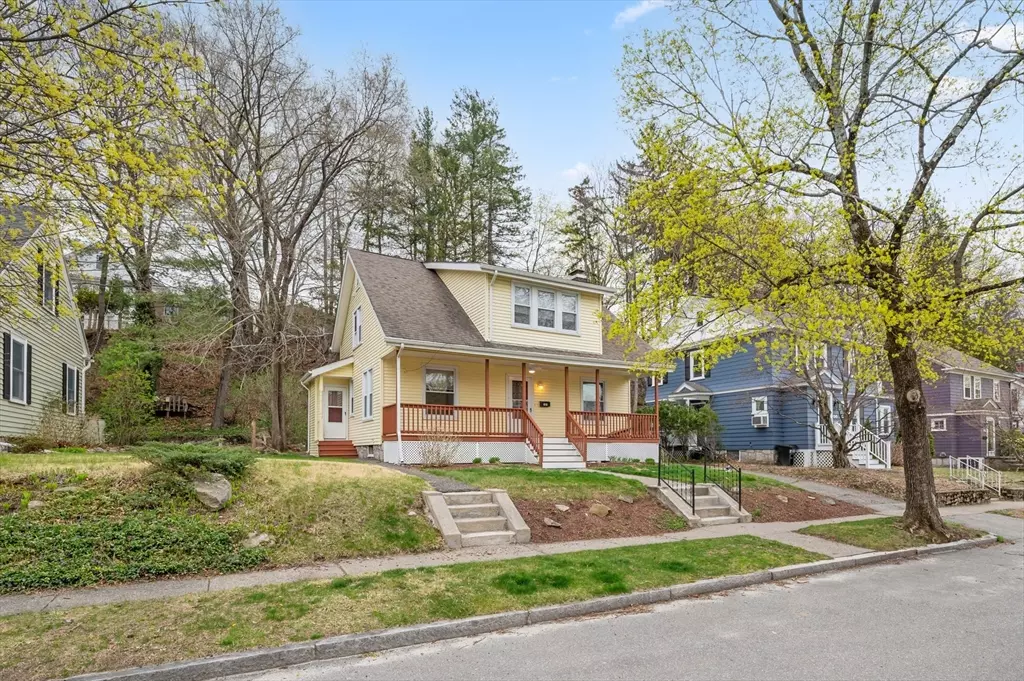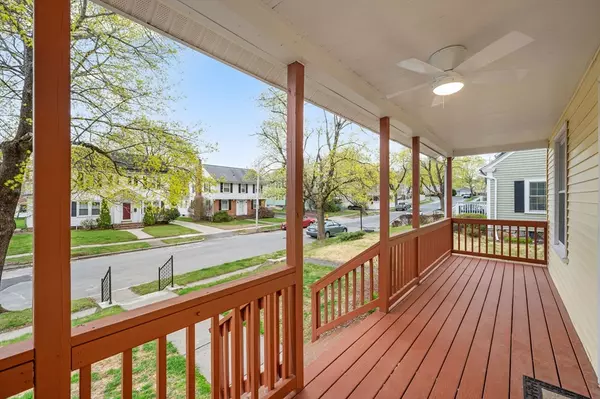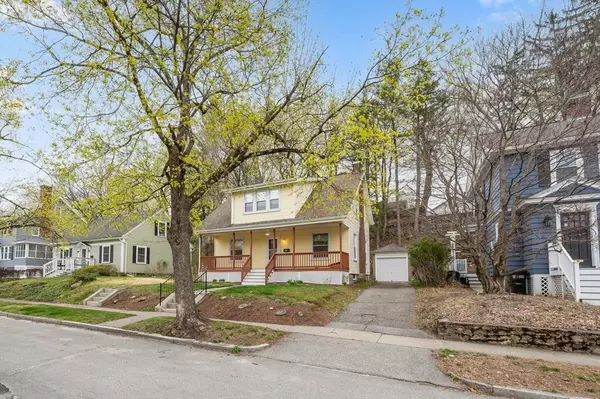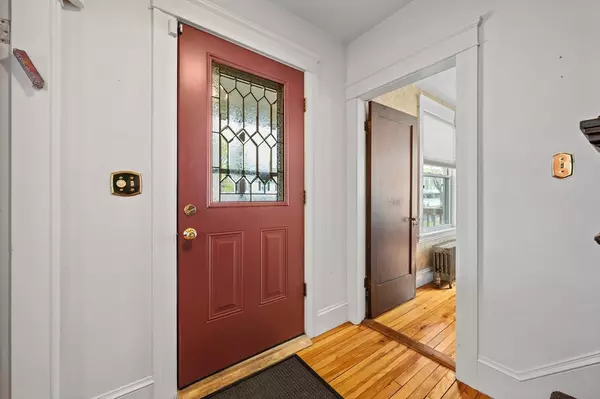$445,000
$439,000
1.4%For more information regarding the value of a property, please contact us for a free consultation.
3 Beds
1.5 Baths
1,414 SqFt
SOLD DATE : 07/31/2025
Key Details
Sold Price $445,000
Property Type Single Family Home
Sub Type Single Family Residence
Listing Status Sold
Purchase Type For Sale
Square Footage 1,414 sqft
Price per Sqft $314
MLS Listing ID 73368921
Sold Date 07/31/25
Style Cape
Bedrooms 3
Full Baths 1
Half Baths 1
HOA Y/N false
Year Built 1930
Annual Tax Amount $4,756
Tax Year 2025
Lot Size 6,534 Sqft
Acres 0.15
Property Sub-Type Single Family Residence
Property Description
Are you looking for the perfect home on the West side of Worcester? Lovingly maintained 3 BR cape with the warmth of hardwood floors and a fireplace. Updated, renovated kitchen with lots of storage, granite countertops and stainless steel appliances. The living room is substantial with lots of light and plenty of room for furniture. Beautiful hardwood floors! There is also a generous dining room big enough to accommodate a large dining room table and a half bath on the first floor.The three bedrooms on the second floor are light filled with original hardwood floors. The full bath is renovated with high end materials, heated marble flooring and a tile shower, and there is a laundry room attached for your convenience! There have been so many renovations/upgrades over the years including all windows. It is set on a lovely lot with a huge front porch and detached garage. Convenient to everything Worcester has to offer and close to highways for commuting. Open house Fri 5-6 and Sat 2-4
Location
State MA
County Worcester
Zoning res
Direction Park Ave to Chandler St Left on May St. Right on Lovell St. Left on Brownell St
Rooms
Basement Full, Interior Entry, Concrete
Interior
Heating Central, Forced Air, Natural Gas
Cooling Window Unit(s)
Flooring Wood, Marble
Fireplaces Number 1
Appliance Electric Water Heater, Range, Dishwasher, Microwave, Refrigerator
Exterior
Exterior Feature Porch, Screens
Garage Spaces 1.0
Community Features Public Transportation, Shopping, Park, Golf, Medical Facility, Laundromat, Bike Path, Conservation Area, Highway Access, House of Worship, Private School, Public School, T-Station, University, Sidewalks
Roof Type Shingle
Total Parking Spaces 3
Garage Yes
Building
Foundation Concrete Perimeter
Sewer Public Sewer
Water Public
Architectural Style Cape
Others
Senior Community false
Read Less Info
Want to know what your home might be worth? Contact us for a FREE valuation!

Our team is ready to help you sell your home for the highest possible price ASAP
Bought with Melissa Lodi • Mendon Local Realty
GET MORE INFORMATION
Broker | License ID: 068128
steven@whitehillestatesandhomes.com
48 Maple Manor Rd, Center Conway , New Hampshire, 03813, USA






