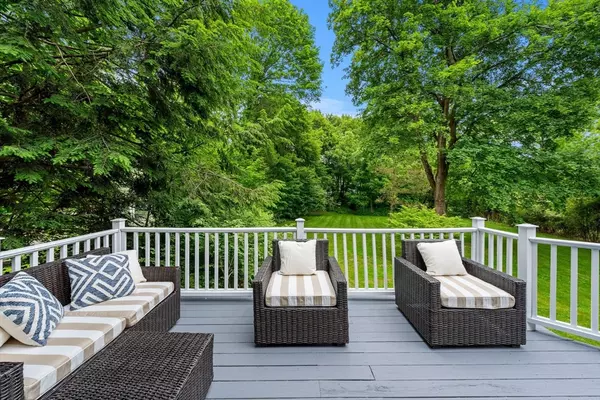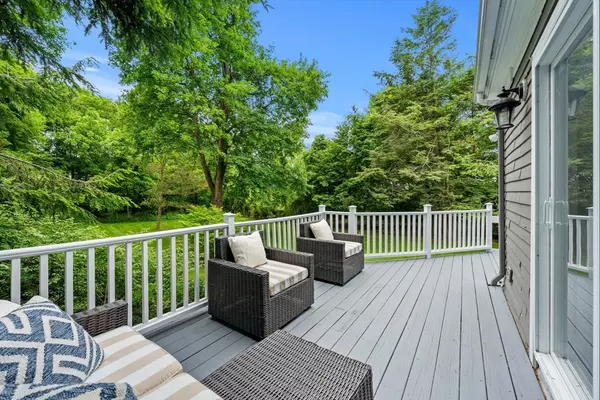$900,000
$899,900
For more information regarding the value of a property, please contact us for a free consultation.
3 Beds
1.5 Baths
2,074 SqFt
SOLD DATE : 08/04/2025
Key Details
Sold Price $900,000
Property Type Single Family Home
Sub Type Single Family Residence
Listing Status Sold
Purchase Type For Sale
Square Footage 2,074 sqft
Price per Sqft $433
MLS Listing ID 73393122
Sold Date 08/04/25
Style Colonial
Bedrooms 3
Full Baths 1
Half Baths 1
HOA Y/N false
Year Built 1890
Annual Tax Amount $10,171
Tax Year 2024
Lot Size 0.780 Acres
Acres 0.78
Property Sub-Type Single Family Residence
Property Description
Stunning 3 bedroom, 1.5 bath colonial, located in Downtown Andover and situated on a beautiful .78 acre lot. The beautiful original pine flooring throughout the house adds to the charm of this property. The kitchen features white cabinetry, stainless steel appliances, granite countertops, and a peninsula. The kitchen opens to a dining area that also has access via a slider to the deck overlooking the backyard. The cozy living room boasts a gas fireplace and a bay window that adds depth and natural light to the space. The playroom is another great space that could be used as an office. The half bath with laundry completes the first floor. On the second floor you will find an impressive primary bedroom with a large dressing room appointed with custom shelving + island. The additional two bedrooms and the tastefully renovated full bath complete the second floor. On the third floor you will find a spacious family room with skylights that could also serve as a 4th bedroom.
Location
State MA
County Essex
Area In Town
Zoning SRA
Direction Main to Elm
Rooms
Family Room Skylight, Flooring - Wall to Wall Carpet, Recessed Lighting
Basement Full, Concrete, Unfinished
Primary Bedroom Level Second
Dining Room Flooring - Hardwood, Deck - Exterior, Slider
Kitchen Flooring - Hardwood, Countertops - Stone/Granite/Solid, Recessed Lighting, Stainless Steel Appliances, Gas Stove
Interior
Interior Features Play Room
Heating Steam, Natural Gas, Electric
Cooling Window Unit(s)
Flooring Flooring - Hardwood
Fireplaces Number 1
Fireplaces Type Living Room
Appliance Gas Water Heater, Tankless Water Heater, Range, Dishwasher, Disposal, Refrigerator
Laundry Electric Dryer Hookup, Washer Hookup, First Floor
Exterior
Exterior Feature Deck - Wood
Utilities Available for Gas Range, for Electric Dryer, Washer Hookup
Total Parking Spaces 4
Garage No
Building
Lot Description Corner Lot, Level
Foundation Stone
Sewer Public Sewer
Water Public
Architectural Style Colonial
Schools
Elementary Schools Bancroft
Middle Schools Doherty
High Schools Ahs
Others
Senior Community false
Read Less Info
Want to know what your home might be worth? Contact us for a FREE valuation!

Our team is ready to help you sell your home for the highest possible price ASAP
Bought with The Ali Joyce Team • William Raveis R.E. & Home Services
GET MORE INFORMATION
Broker | License ID: 068128
steven@whitehillestatesandhomes.com
48 Maple Manor Rd, Center Conway , New Hampshire, 03813, USA






