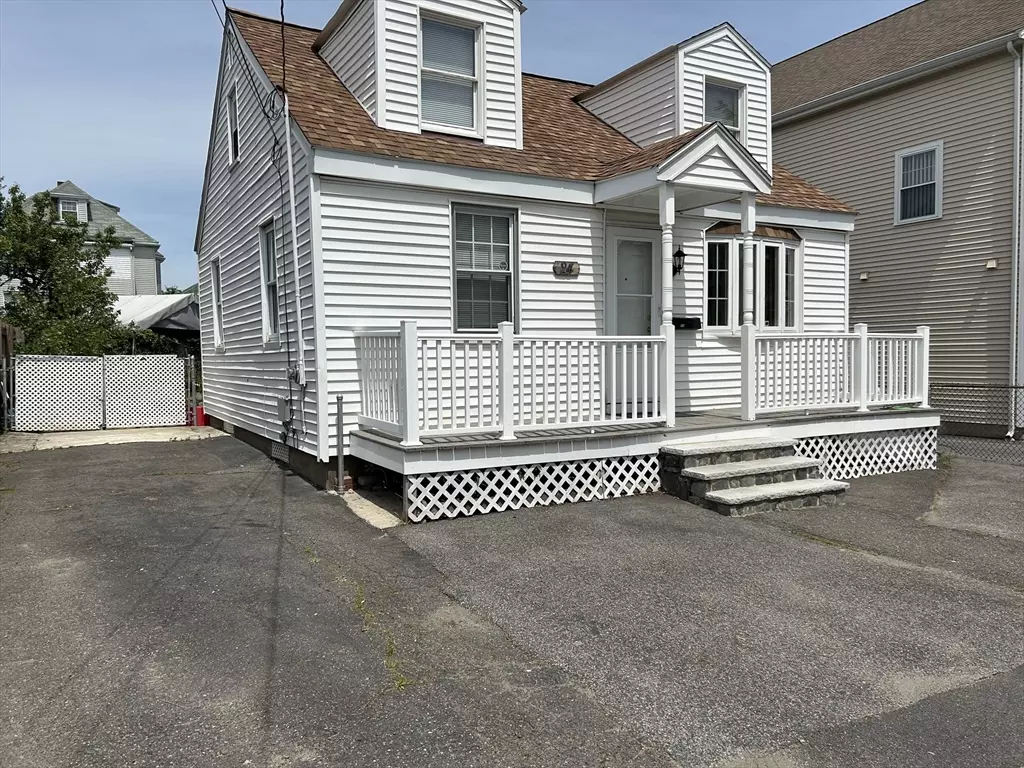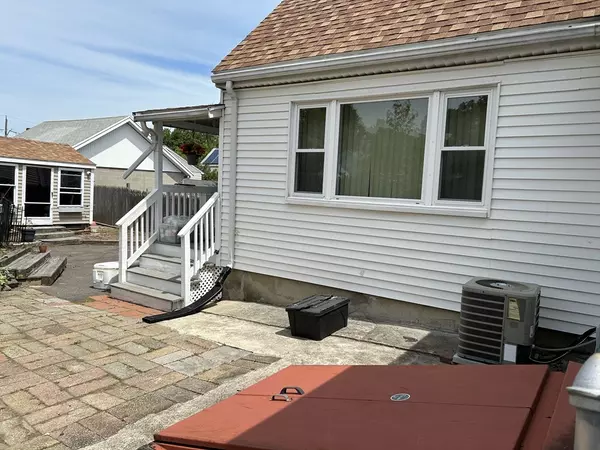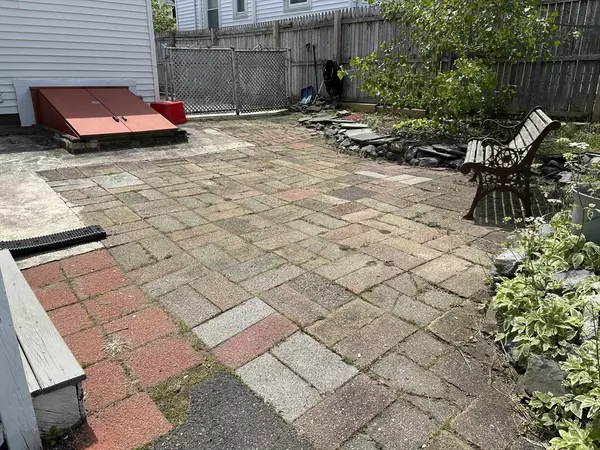$579,900
$579,900
For more information regarding the value of a property, please contact us for a free consultation.
3 Beds
1 Bath
1,076 SqFt
SOLD DATE : 07/29/2025
Key Details
Sold Price $579,900
Property Type Single Family Home
Sub Type Single Family Residence
Listing Status Sold
Purchase Type For Sale
Square Footage 1,076 sqft
Price per Sqft $538
MLS Listing ID 73383740
Sold Date 07/29/25
Style Colonial
Bedrooms 3
Full Baths 1
HOA Y/N false
Year Built 1947
Annual Tax Amount $6,102
Tax Year 2025
Lot Size 4,356 Sqft
Acres 0.1
Property Sub-Type Single Family Residence
Property Description
Welcome to a warm & inviting, move in condition home. Featuring three bedrooms and a bonus room in the lower level. This house features an Open concept. Cabinet galley Kitchen, granite counters, D/W, Disposal, new gas stove/Conv-oven and stainless fridge. Dining room features ceramic tile flooring and two large windows. Living room with hard wood flooring and open staircase to second level. Bedroom with hardwood floor and double closet. Tiled Bathroom with tub and window. Interior of home is bright and cozy feel. Second floor has two additional bedrooms with carpeted floors, closets and newer windows. Basement level has washer and dryer (included), upgraded electric service and heating and air conditioning systems with newer hot water tank. Finished room used as office space. Newer roof. Vinyl siding. Easy access to main roadways and public transportation. Off-st Parking for three cars. Good-size backyard with patio and BBQ area, and large shed.
Location
State MA
County Middlesex
Zoning Res
Direction Ferry Street to Woodward
Rooms
Basement Full, Partially Finished, Bulkhead
Primary Bedroom Level Main, First
Dining Room Flooring - Stone/Ceramic Tile, Window(s) - Bay/Bow/Box
Kitchen Flooring - Stone/Ceramic Tile, Countertops - Stone/Granite/Solid, Cabinets - Upgraded, Open Floorplan, Recessed Lighting, Remodeled, Stainless Steel Appliances, Gas Stove, Lighting - Overhead
Interior
Interior Features Home Office
Heating Central, Forced Air, Natural Gas
Cooling Central Air
Flooring Wood, Tile, Carpet
Appliance Gas Water Heater, Range, Dishwasher, Disposal, Microwave, Refrigerator, Washer, Dryer
Laundry In Basement, Electric Dryer Hookup, Washer Hookup
Exterior
Exterior Feature Porch, Patio, Storage, Screens, Fenced Yard, Gazebo
Fence Fenced
Community Features Public Transportation, Shopping, Park, Medical Facility, Highway Access, Public School, Sidewalks
Utilities Available for Gas Range, for Gas Oven, for Electric Dryer, Washer Hookup
Roof Type Shingle
Total Parking Spaces 3
Garage No
Building
Lot Description Level
Foundation Stone
Sewer Public Sewer
Water Public
Architectural Style Colonial
Schools
Middle Schools Lafayette
High Schools Everett High
Others
Senior Community false
Read Less Info
Want to know what your home might be worth? Contact us for a FREE valuation!

Our team is ready to help you sell your home for the highest possible price ASAP
Bought with Dot Collection • Access
GET MORE INFORMATION
Broker | License ID: 068128
steven@whitehillestatesandhomes.com
48 Maple Manor Rd, Center Conway , New Hampshire, 03813, USA






