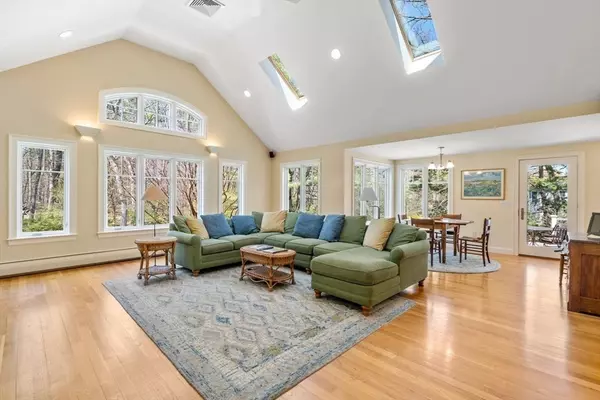$2,850,000
$2,765,000
3.1%For more information regarding the value of a property, please contact us for a free consultation.
4 Beds
4.5 Baths
4,467 SqFt
SOLD DATE : 07/31/2025
Key Details
Sold Price $2,850,000
Property Type Single Family Home
Sub Type Single Family Residence
Listing Status Sold
Purchase Type For Sale
Square Footage 4,467 sqft
Price per Sqft $638
MLS Listing ID 73367363
Sold Date 07/31/25
Style Colonial
Bedrooms 4
Full Baths 4
Half Baths 1
HOA Y/N false
Year Built 1956
Annual Tax Amount $22,256
Tax Year 2025
Lot Size 0.490 Acres
Acres 0.49
Property Sub-Type Single Family Residence
Property Description
Sited on a private half acre abutting Boulder Brook Reservation and 2 blocks from Bates School, this inviting colonial was expanded and redesigned to capture beautiful views from light-filled rooms, deck, 2 patios, and porch. The floor plan is perfect for family living, entertaining, and working from home.The traditional living room with large bay window connects to the spectacular vaulted-ceiling family room with fireplace, built-ins, and informal dining area. A custom cabinet kitchen with center island, granite counters, and space for everything opens to the family room. For private space 2 rooms off main foyer are perfect for work or study. The second floor features 4 spacious bedrooms and 3 full baths.The ensuite primary bedroom has vaulted ceiling and great closets. The walkout finished lower level includes a full bath and 3 flexible spaces for recreation, exercise, media, 5th bedroom. Not to be missed is the mudroom storage area. Come and enjoy this beautiful and special home!
Location
State MA
County Norfolk
Zoning SR20
Direction Westgate to Stanford
Rooms
Family Room Skylight, Cathedral Ceiling(s), Closet/Cabinets - Custom Built, Flooring - Hardwood, Deck - Exterior, Recessed Lighting
Basement Full, Partially Finished, Walk-Out Access
Primary Bedroom Level Second
Dining Room Closet, Flooring - Hardwood
Kitchen Closet/Cabinets - Custom Built, Flooring - Hardwood, Kitchen Island, Recessed Lighting
Interior
Interior Features Bathroom - Half, Closet/Cabinets - Custom Built, Cedar Closet(s), Bathroom - With Tub & Shower, Bathroom, Den, Office, Mud Room, Game Room, Great Room
Heating Central, Forced Air, Baseboard
Cooling Central Air
Flooring Tile, Vinyl, Carpet, Hardwood, Flooring - Stone/Ceramic Tile, Flooring - Hardwood, Flooring - Wall to Wall Carpet, Flooring - Vinyl
Fireplaces Number 2
Fireplaces Type Family Room, Living Room
Appliance Gas Water Heater, Oven, Dishwasher, Disposal, Trash Compactor, Range, Refrigerator
Laundry In Basement, Electric Dryer Hookup, Washer Hookup
Exterior
Exterior Feature Porch - Enclosed, Deck, Patio, Sprinkler System, Stone Wall
Garage Spaces 2.0
Community Features Public Transportation, Walk/Jog Trails, Conservation Area, Highway Access
Utilities Available for Electric Range, for Electric Oven, for Electric Dryer, Washer Hookup
Waterfront Description Lake/Pond,1 to 2 Mile To Beach
View Y/N Yes
View Scenic View(s)
Roof Type Shingle
Total Parking Spaces 3
Garage Yes
Building
Lot Description Corner Lot, Easements, Gentle Sloping
Foundation Concrete Perimeter
Sewer Public Sewer
Water Public
Architectural Style Colonial
Schools
Elementary Schools Bates
Middle Schools Wms
High Schools Whs
Others
Senior Community false
Acceptable Financing Contract
Listing Terms Contract
Read Less Info
Want to know what your home might be worth? Contact us for a FREE valuation!

Our team is ready to help you sell your home for the highest possible price ASAP
Bought with Beyond Boston Properties Group • Compass
GET MORE INFORMATION
Broker | License ID: 068128
steven@whitehillestatesandhomes.com
48 Maple Manor Rd, Center Conway , New Hampshire, 03813, USA






