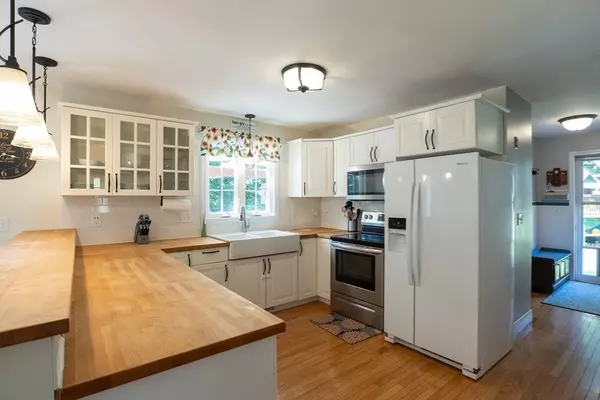$606,000
$599,900
1.0%For more information regarding the value of a property, please contact us for a free consultation.
3 Beds
1.5 Baths
1,991 SqFt
SOLD DATE : 08/01/2025
Key Details
Sold Price $606,000
Property Type Single Family Home
Sub Type Single Family Residence
Listing Status Sold
Purchase Type For Sale
Square Footage 1,991 sqft
Price per Sqft $304
Subdivision Arbor Estates
MLS Listing ID 73390236
Sold Date 08/01/25
Style Colonial
Bedrooms 3
Full Baths 1
Half Baths 1
HOA Y/N false
Year Built 2009
Annual Tax Amount $6,725
Tax Year 2025
Lot Size 1.030 Acres
Acres 1.03
Property Sub-Type Single Family Residence
Property Description
Prepare to be impressed by this beautifully appointed home, privately nestled at the end of a quiet cul-de-sac on more than an acre of land. Ideal for both indoor and outdoor entertaining, this property features an open-concept layout with a breakfast bar, crisp white cabinetry, butcher block countertops, a farmhouse sink, wainscoting, and gleaming hardwood floors throughout. The spacious primary suite includes a large walk-in closet and a luxurious Hollywood-style bathroom with dual vanities. Two additional bedrooms offer generous closet space and comfort. The finished lower level adds even more charm with a cozy family room, complete with a bar and sliding barn door-perfect for game day gatherings. Step outside to enjoy a private backyard oasis featuring a deck, pergola with bluestone patio, oversized shed, and a welcoming farmer's porch—ideal for relaxing summer evenings. Don't miss your chance own this exceptional property complete with irrigation, generator hookup and Solar!
Location
State MA
County Worcester
Zoning RC
Direction Blackstone St, to East St. to Country Rd, to Arbor Road to Rose Lane
Rooms
Basement Full, Partially Finished, Interior Entry, Bulkhead
Primary Bedroom Level Second
Dining Room Flooring - Hardwood, Wainscoting, Lighting - Overhead
Kitchen Flooring - Hardwood, Dining Area, Breakfast Bar / Nook, Deck - Exterior, Exterior Access, Open Floorplan, Slider, Stainless Steel Appliances
Interior
Interior Features Bonus Room, Wired for Sound
Heating Forced Air, Oil
Cooling Central Air
Flooring Tile, Carpet, Hardwood
Appliance Water Heater, Range, Dishwasher, Microwave, Refrigerator
Laundry First Floor, Electric Dryer Hookup, Washer Hookup
Exterior
Exterior Feature Porch, Deck - Wood, Patio, Rain Gutters, Storage, Sprinkler System
Community Features Walk/Jog Trails, Stable(s), Bike Path, Conservation Area, Highway Access, House of Worship, Private School, Public School
Utilities Available for Electric Range, for Electric Dryer, Washer Hookup, Generator Connection
Roof Type Shingle
Total Parking Spaces 4
Garage No
Building
Lot Description Cul-De-Sac, Corner Lot, Wooded, Level
Foundation Concrete Perimeter
Sewer Private Sewer
Water Public
Architectural Style Colonial
Others
Senior Community false
Read Less Info
Want to know what your home might be worth? Contact us for a FREE valuation!

Our team is ready to help you sell your home for the highest possible price ASAP
Bought with Christopher Boule • Lamacchia Realty, Inc.
GET MORE INFORMATION
Broker | License ID: 068128
steven@whitehillestatesandhomes.com
48 Maple Manor Rd, Center Conway , New Hampshire, 03813, USA






