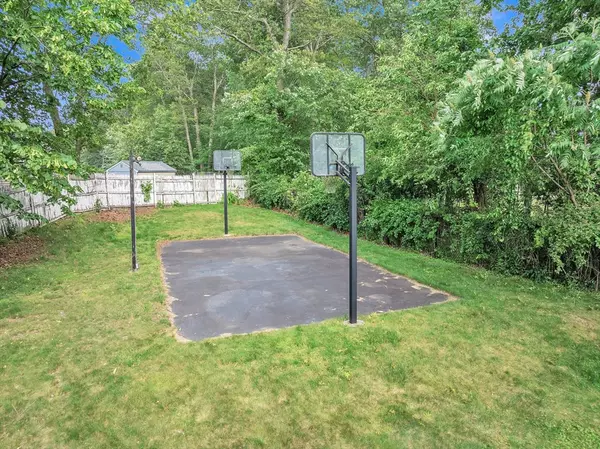$635,000
$642,000
1.1%For more information regarding the value of a property, please contact us for a free consultation.
4 Beds
3 Baths
2,892 SqFt
SOLD DATE : 08/01/2025
Key Details
Sold Price $635,000
Property Type Single Family Home
Sub Type Single Family Residence
Listing Status Sold
Purchase Type For Sale
Square Footage 2,892 sqft
Price per Sqft $219
MLS Listing ID 73395031
Sold Date 08/01/25
Style Colonial
Bedrooms 4
Full Baths 2
Half Baths 2
HOA Y/N false
Year Built 2000
Annual Tax Amount $7,127
Tax Year 2025
Lot Size 0.280 Acres
Acres 0.28
Property Sub-Type Single Family Residence
Property Description
Welcome to 8 Adelaide Circle, a beautifully maintained Colonial on a peaceful cul-de-sac in sought-after North Worcester, overlooking Worcester Country Club. This spacious home offers nearly 2,900 sq ft of well-designed living space. The main level features gleaming hardwoods, a bright living room, formal dining room, and an open kitchen with marble countertops, center island, and access to a private deck—perfect for entertaining. Upstairs, hardwoods continue through all bedrooms. The primary suite boasts two walk-in closets with barn doors and a spa-like bath with granite counters and tiled shower. Three additional bedrooms offer versatility for guests or home office use. The finished walk-out basement includes carpet and vinyl flooring, a half bath, and space for a media room, gym, or in-law setup. Enjoy a large fenced-in yard with a fire pit, basketball court, and great curb appeal. A perfect blend of comfort, function, and location!
Location
State MA
County Worcester
Area Burncoat
Zoning RL-7
Direction GPS - Apple/Google Maps
Rooms
Family Room Ceiling Fan(s), Flooring - Hardwood, Window(s) - Bay/Bow/Box
Basement Full, Partially Finished, Walk-Out Access, Bulkhead
Primary Bedroom Level Second
Dining Room Flooring - Hardwood
Kitchen Ceiling Fan(s), Flooring - Stone/Ceramic Tile, Dining Area, Countertops - Stone/Granite/Solid, Kitchen Island
Interior
Interior Features Bathroom - Half, Bonus Room, Bathroom, Internet Available - Unknown
Heating Baseboard
Cooling Window Unit(s)
Flooring Tile, Vinyl, Carpet, Hardwood, Flooring - Wall to Wall Carpet, Flooring - Vinyl
Fireplaces Number 1
Fireplaces Type Family Room
Appliance Gas Water Heater, Range, Dishwasher, Disposal, Microwave, Refrigerator, Washer, Dryer
Laundry In Basement, Washer Hookup
Exterior
Exterior Feature Deck, Patio, Storage, Sprinkler System, Fenced Yard
Garage Spaces 2.0
Fence Fenced/Enclosed, Fenced
Community Features Public Transportation, Shopping, Walk/Jog Trails, Golf, Medical Facility, Laundromat, Highway Access, House of Worship, University
Utilities Available for Electric Range, Washer Hookup
View Y/N Yes
View Scenic View(s)
Roof Type Shingle
Total Parking Spaces 2
Garage Yes
Building
Lot Description Cul-De-Sac
Foundation Concrete Perimeter
Sewer Public Sewer
Water Public
Architectural Style Colonial
Schools
Elementary Schools Norrback
Middle Schools Burncoat Middle
High Schools Burncoat High
Others
Senior Community false
Read Less Info
Want to know what your home might be worth? Contact us for a FREE valuation!

Our team is ready to help you sell your home for the highest possible price ASAP
Bought with Deanna Faucher • Lamacchia Realty, Inc.
GET MORE INFORMATION
Broker | License ID: 068128
steven@whitehillestatesandhomes.com
48 Maple Manor Rd, Center Conway , New Hampshire, 03813, USA






