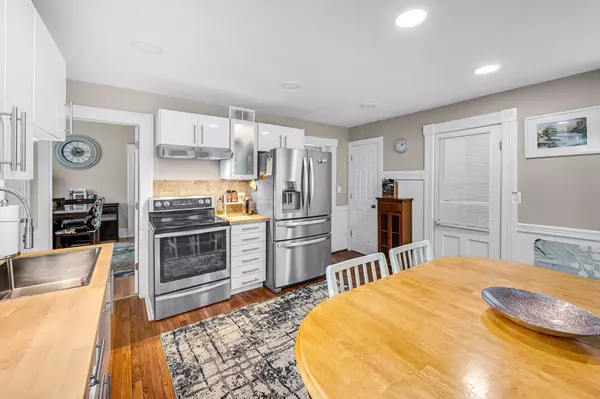$359,000
$329,900
8.8%For more information regarding the value of a property, please contact us for a free consultation.
5 Beds
2 Baths
1,738 SqFt
SOLD DATE : 08/01/2025
Key Details
Sold Price $359,000
Property Type Multi-Family
Sub Type Multi Family
Listing Status Sold
Purchase Type For Sale
Square Footage 1,738 sqft
Price per Sqft $206
MLS Listing ID 73397362
Sold Date 08/01/25
Bedrooms 5
Full Baths 2
Year Built 1920
Annual Tax Amount $3,640
Tax Year 2025
Lot Size 6,534 Sqft
Acres 0.15
Property Sub-Type Multi Family
Property Description
Discover this charming two-family home in West Springfield, brimming with updates which will be delivered FULLY VACANT! The first-floor unit, with two bedrooms, boasts a kitchen renovated in 2021 with sleek contemporary finishes and a new refrigerator. Both units feature bathrooms updated in 2021. Stay cozy with upgraded heating systems (2020 & 2024). The second-floor unit offers 3 generously sized bedrooms and a kitchen with new cabinets. Relax in the private backyard, perfect for fun gatherings or serene evenings. Enjoy the heated front porch as a comfortable bonus room. A single-car garage provides parking or extra storage. Ample off-street parking. Ideally located for easy access to shopping, dining, and major highways, making commuting effortless. It's a dream for investors seeking rental income or an owner occupant. Spacious, stylish, and perfectly positioned, this West Springfield gem, is ready to be your home or investment!
Location
State MA
County Hampden
Zoning RB
Direction On Riverdale Street, just after Southworth Street.
Rooms
Basement Full, Unfinished
Interior
Heating Forced Air, Natural Gas
Flooring Wood, Tile, Laminate
Appliance Range, Dishwasher, Refrigerator
Laundry Electric Dryer Hookup, Washer Hookup
Exterior
Exterior Feature Rain Gutters
Garage Spaces 1.0
Community Features Public Transportation, Shopping, Pool, Tennis Court(s), Park, Walk/Jog Trails, Golf, Laundromat, Highway Access, Public School
Utilities Available for Electric Range, for Electric Dryer, Washer Hookup
Roof Type Shingle
Total Parking Spaces 4
Garage Yes
Building
Lot Description Level
Story 2
Foundation Block
Sewer Public Sewer
Water Public
Others
Senior Community false
Acceptable Financing Contract
Listing Terms Contract
Read Less Info
Want to know what your home might be worth? Contact us for a FREE valuation!

Our team is ready to help you sell your home for the highest possible price ASAP
Bought with New Homes Realty Group • Gallagher Real Estate
GET MORE INFORMATION
Broker | License ID: 068128
steven@whitehillestatesandhomes.com
48 Maple Manor Rd, Center Conway , New Hampshire, 03813, USA






