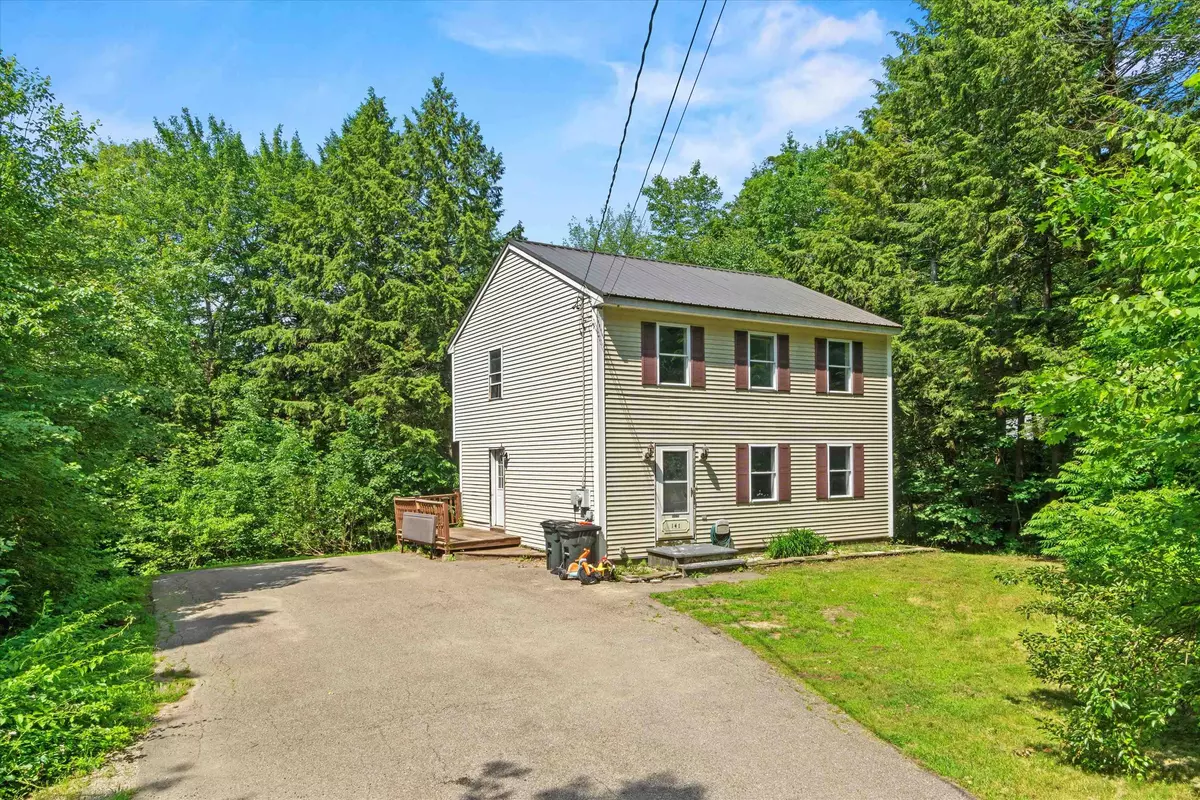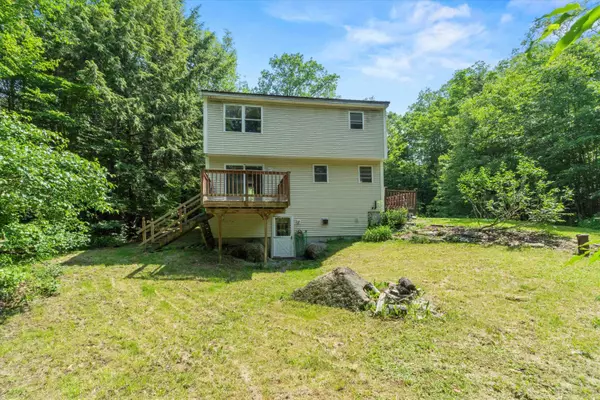Bought with Bobbi-Jo Plamondon • RE/MAX Synergy
$355,000
$369,000
3.8%For more information regarding the value of a property, please contact us for a free consultation.
3 Beds
2 Baths
1,392 SqFt
SOLD DATE : 08/01/2025
Key Details
Sold Price $355,000
Property Type Single Family Home
Sub Type Single Family
Listing Status Sold
Purchase Type For Sale
Square Footage 1,392 sqft
Price per Sqft $255
MLS Listing ID 5048220
Sold Date 08/01/25
Bedrooms 3
Full Baths 1
Half Baths 1
Construction Status Existing
Year Built 2000
Annual Tax Amount $6,608
Tax Year 2024
Lot Size 1.010 Acres
Acres 1.01
Property Sub-Type Single Family
Property Description
Nestled in a peaceful rural setting but yet with easy highway access, this home offers the perfect blend of privacy and convenience. Enjoy expansive yard space ideal for outdoor living, gardening, or simply soaking in the quiet surroundings. A handy shed provides storage for lawn equipment, while the dry basement is ready for your vision—be it storage, a workshop, or future living space. Inside, the kitchen flows into a spacious dining area that opens to a large deck—perfect for entertaining or quiet evening meals outdoors. The living room, just around the corner, is comfortably separated to keep late-night TV or lounging from disturbing the rest of the home. A half bath and a generous coat closet on the main level add function without clutter. Upstairs, three well-sized bedrooms offer comfort and space, with ample closets in each. The primary suite stands out with an oversized closet roomy enough for a full wardrobe across all seasons. This home balances rural charm with practical features designed for everyday living. Showings start at the open house Friday 6/27 from 4:30p-6:30p and Saturday 6/28 from 10a-11:30a!
Location
State NH
County Nh-hillsborough
Area Nh-Hillsborough
Zoning RES-W
Rooms
Basement Entrance Walkout
Basement Daylight, Full, Storage Space, Walkout, Interior Access, Exterior Access, Basement Stairs
Interior
Cooling None
Exterior
Utilities Available Cable Available
Waterfront Description No
View Y/N No
Water Access Desc No
View No
Roof Type Metal
Building
Story 2
Sewer Private
Architectural Style Colonial
Construction Status Existing
Schools
Elementary Schools Hillsboro-Deering Elementary
Middle Schools Hillsboro-Deering Middle
High Schools Hillsboro-Deering High School
School District Hillsboro-Deering Sau #34
Read Less Info
Want to know what your home might be worth? Contact us for a FREE valuation!

Our team is ready to help you sell your home for the highest possible price ASAP

GET MORE INFORMATION
Broker | License ID: 068128
steven@whitehillestatesandhomes.com
48 Maple Manor Rd, Center Conway , New Hampshire, 03813, USA






