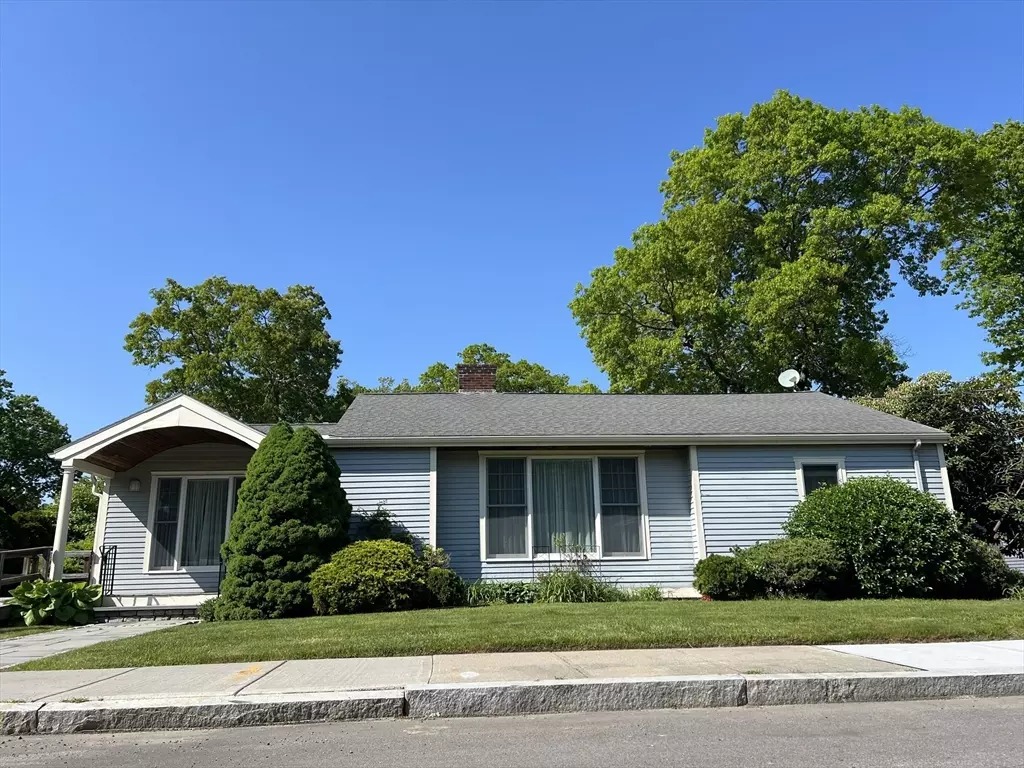$510,000
$519,500
1.8%For more information regarding the value of a property, please contact us for a free consultation.
3 Beds
2.5 Baths
2,662 SqFt
SOLD DATE : 07/31/2025
Key Details
Sold Price $510,000
Property Type Single Family Home
Sub Type Single Family Residence
Listing Status Sold
Purchase Type For Sale
Square Footage 2,662 sqft
Price per Sqft $191
MLS Listing ID 73397996
Sold Date 07/31/25
Style Ranch
Bedrooms 3
Full Baths 2
Half Baths 1
HOA Y/N false
Year Built 1951
Annual Tax Amount $4,737
Tax Year 2025
Lot Size 6,969 Sqft
Acres 0.16
Property Sub-Type Single Family Residence
Property Description
Welcome to 574 Florence Street. This beautifully maintained custom-built ranch is ideally situated in one of the area's most sought-after neighborhoods. The well-maintained home features expansive rooms, hardwood floors, and exceptional storage with numerous closets throughout. Enjoy evenings by the fireplace or create masterpiece meals for family and friends in the spacious kitchen, complete with ample cabinetry and storage space. Modern updates include a new heating system and an upgrade to the electric service from the panel to the street. The finished lower level features a heated playroom with a wet bar and half-bath, perfect for entertaining. A bright sunroom just off the family room invites year-round enjoyment. Whether enjoying the privacy of the backyard or taking a walk in the neighborhood, clients will love this home for years to come. Ready to move in.
Location
State MA
County Bristol
Zoning S
Direction Google maps, please.
Rooms
Basement Full, Crawl Space, Finished
Primary Bedroom Level First
Interior
Interior Features Wet Bar, Wired for Sound, Internet Available - Satellite
Heating Central, Forced Air, Natural Gas
Cooling Central Air
Flooring Tile, Carpet, Hardwood
Fireplaces Number 1
Laundry In Basement, Gas Dryer Hookup, Washer Hookup
Exterior
Exterior Feature Porch, Porch - Screened, Rain Gutters, Storage, Screens, Satellite Dish, City View(s)
Community Features Public Transportation, Shopping, Tennis Court(s), Park, Walk/Jog Trails, Medical Facility, Highway Access, House of Worship, Private School, Public School, T-Station
Utilities Available for Gas Range, for Electric Oven, for Gas Dryer, Washer Hookup
View Y/N Yes
View City
Roof Type Shingle
Garage No
Building
Lot Description Level
Foundation Concrete Perimeter
Sewer Public Sewer
Water Public
Architectural Style Ranch
Schools
Elementary Schools Tansey
Middle Schools Morton
High Schools Diman/Durfee
Others
Senior Community false
Acceptable Financing Contract
Listing Terms Contract
Read Less Info
Want to know what your home might be worth? Contact us for a FREE valuation!

Our team is ready to help you sell your home for the highest possible price ASAP
Bought with Paula Levasseur • Home Bound Realty
GET MORE INFORMATION
Broker | License ID: 068128
steven@whitehillestatesandhomes.com
48 Maple Manor Rd, Center Conway , New Hampshire, 03813, USA






