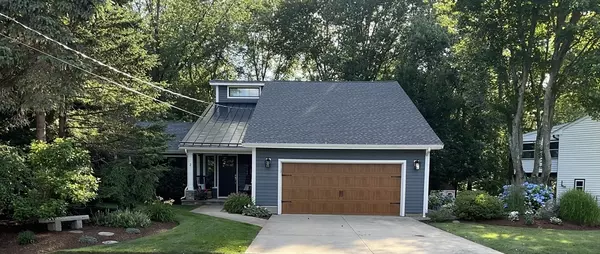$1,230,000
$1,095,000
12.3%For more information regarding the value of a property, please contact us for a free consultation.
3 Beds
2.5 Baths
2,504 SqFt
SOLD DATE : 07/31/2025
Key Details
Sold Price $1,230,000
Property Type Single Family Home
Sub Type Single Family Residence
Listing Status Sold
Purchase Type For Sale
Square Footage 2,504 sqft
Price per Sqft $491
MLS Listing ID 73377972
Sold Date 07/31/25
Style Contemporary
Bedrooms 3
Full Baths 2
Half Baths 1
HOA Y/N false
Year Built 1978
Annual Tax Amount $10,111
Tax Year 2025
Lot Size 0.280 Acres
Acres 0.28
Property Sub-Type Single Family Residence
Property Description
Beautiful modern style home situated on a quiet cul de sac! This open floor plan boasts style and charm the second you walk through the front door. First floor has a gorgeous white kitchen with leathered granite countertops, floor to ceiling wood burning fireplace, sunken family room, primary bedroom and bath en-suite with sliding door access to patio and hot tub. Screened in cabana is perfect for entertaining and enjoying the outdoor space. On the second level, you will find 2 additional bedrooms, a media room and a full bathroom. Home has been completely renovated including new siding and new roof in 2019. Convenient to shopping, Breakheart Reservation, Route 1, Route 95. Market Street, and downtown Wakefield. Your turn key opportunity awaits! Don't miss this one!
Location
State MA
County Middlesex
Area Montrose
Zoning SR
Direction Montrose to Sycamore to Confalone
Rooms
Family Room Vaulted Ceiling(s), Flooring - Wall to Wall Carpet, Window(s) - Picture, Cable Hookup, High Speed Internet Hookup, Open Floorplan, Recessed Lighting, Sunken
Primary Bedroom Level Main, First
Dining Room Cathedral Ceiling(s), Open Floorplan, Recessed Lighting, Flooring - Engineered Hardwood
Kitchen Countertops - Stone/Granite/Solid, Kitchen Island, Open Floorplan, Recessed Lighting, Flooring - Engineered Hardwood
Interior
Interior Features Ceiling Fan(s), Recessed Lighting, Media Room, Foyer, Sauna/Steam/Hot Tub, Internet Available - Broadband
Heating Electric Baseboard, Radiant, Heat Pump
Cooling Ductless
Flooring Tile, Carpet, Laminate, Engineered Hardwood, Flooring - Wall to Wall Carpet
Fireplaces Number 1
Fireplaces Type Living Room
Appliance Electric Water Heater, Water Heater, Oven, Dishwasher, Disposal, Microwave, Range, Refrigerator, Washer, Dryer, Plumbed For Ice Maker
Laundry Main Level, Electric Dryer Hookup, Washer Hookup, First Floor
Exterior
Exterior Feature Porch, Patio, Cabana, Rain Gutters, Hot Tub/Spa, Storage, Sprinkler System, Decorative Lighting, Stone Wall
Garage Spaces 1.0
Community Features Public Transportation, Shopping, Park, Walk/Jog Trails, Conservation Area, Highway Access, Public School, Sidewalks
Utilities Available for Electric Range, for Electric Oven, for Electric Dryer, Washer Hookup, Icemaker Connection
Roof Type Shingle,Metal
Total Parking Spaces 2
Garage Yes
Building
Lot Description Cul-De-Sac, Wooded
Foundation Slab
Sewer Public Sewer
Water Public
Architectural Style Contemporary
Schools
Elementary Schools Woodville
Middle Schools Galvin
High Schools Wmhs
Others
Senior Community false
Read Less Info
Want to know what your home might be worth? Contact us for a FREE valuation!

Our team is ready to help you sell your home for the highest possible price ASAP
Bought with Gerald Barrett • Barrett, Chris. J., REALTORS®
GET MORE INFORMATION
Broker | License ID: 068128
steven@whitehillestatesandhomes.com
48 Maple Manor Rd, Center Conway , New Hampshire, 03813, USA






