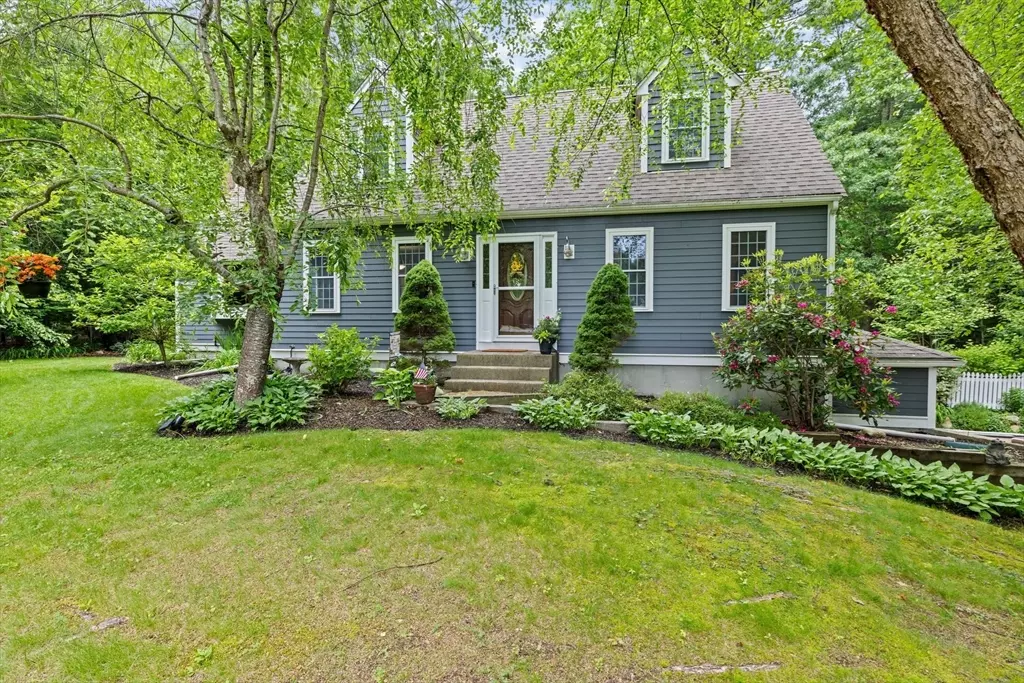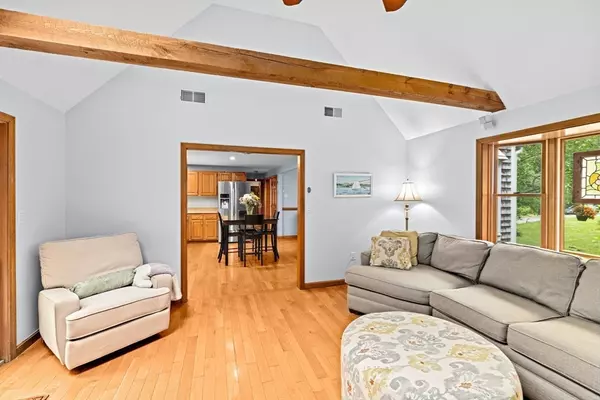$722,000
$650,000
11.1%For more information regarding the value of a property, please contact us for a free consultation.
4 Beds
2 Baths
1,768 SqFt
SOLD DATE : 07/31/2025
Key Details
Sold Price $722,000
Property Type Single Family Home
Sub Type Single Family Residence
Listing Status Sold
Purchase Type For Sale
Square Footage 1,768 sqft
Price per Sqft $408
MLS Listing ID 73389811
Sold Date 07/31/25
Style Cape
Bedrooms 4
Full Baths 2
HOA Y/N false
Year Built 1987
Annual Tax Amount $6,749
Tax Year 2025
Lot Size 0.730 Acres
Acres 0.73
Property Sub-Type Single Family Residence
Property Description
Gracefully situated at the end of a tranquil cul-de-sac, this updated Cape marries classic architectural charm with contemporary comfort! Featuring 4 generously sized bedrooms & 2 full baths, the adaptable floor plan flows effortlessly to accommodate daily living. The open-concept main level fosters connection, showcasing a spacious kitchen with stainless steel appliances, a sun-drenched dining area & a striking family room crowned by soaring cathedral ceilings & a wood-burning fireplace. Outside, a fully fenced backyard with a paver patio is ideal for alfresco dining, lively weekend gatherings, or tranquil evenings beneath the stars. A versatile 1st-floor bedroom offers flexibility, while the expansive front-to-back primary bedroom upstairs provides a peaceful sanctuary. Enhanced by a 2-car garage, 2 storage sheds & nestled within a well-established, welcoming neighborhood, this residence embodies timeless elegance and effortless living!
Location
State MA
County Plymouth
Zoning 100
Direction State St to Brook St to Thayer Dr. On the end of the culdesac.
Rooms
Family Room Skylight, Cathedral Ceiling(s), Beamed Ceilings, Flooring - Hardwood, Window(s) - Bay/Bow/Box, Cable Hookup, Exterior Access, Open Floorplan, Slider
Basement Full, Walk-Out Access, Interior Entry, Garage Access, Sump Pump, Concrete
Primary Bedroom Level Second
Dining Room Flooring - Hardwood, Chair Rail, Open Floorplan, Lighting - Overhead
Kitchen Flooring - Hardwood, Open Floorplan, Recessed Lighting, Stainless Steel Appliances
Interior
Interior Features Central Vacuum
Heating Central, Baseboard, Oil
Cooling Central Air
Flooring Tile, Carpet, Hardwood
Fireplaces Number 1
Appliance Electric Water Heater, Range, Dishwasher, Microwave, Refrigerator, Washer, Dryer
Laundry First Floor, Electric Dryer Hookup, Washer Hookup
Exterior
Exterior Feature Patio, Rain Gutters, Screens
Garage Spaces 2.0
Fence Fenced/Enclosed
Utilities Available for Electric Range, for Electric Dryer, Washer Hookup
Roof Type Shingle
Total Parking Spaces 6
Garage Yes
Building
Lot Description Cleared, Gentle Sloping, Level
Foundation Concrete Perimeter
Sewer Private Sewer
Water Public
Architectural Style Cape
Others
Senior Community false
Read Less Info
Want to know what your home might be worth? Contact us for a FREE valuation!

Our team is ready to help you sell your home for the highest possible price ASAP
Bought with Team Reis • Reis Real Estate & Company Inc.
GET MORE INFORMATION
Broker | License ID: 068128
steven@whitehillestatesandhomes.com
48 Maple Manor Rd, Center Conway , New Hampshire, 03813, USA





