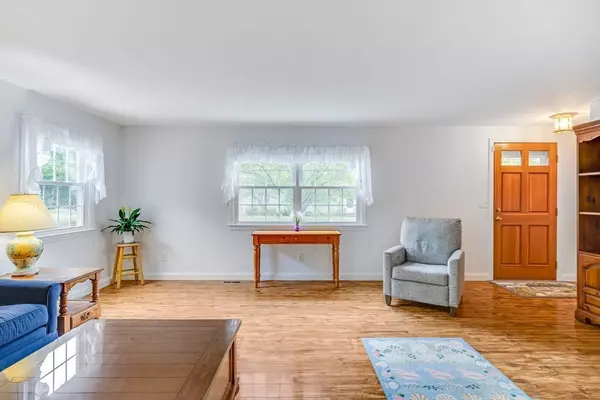$818,750
$850,000
3.7%For more information regarding the value of a property, please contact us for a free consultation.
3 Beds
2 Baths
1,788 SqFt
SOLD DATE : 07/31/2025
Key Details
Sold Price $818,750
Property Type Single Family Home
Sub Type Single Family Residence
Listing Status Sold
Purchase Type For Sale
Square Footage 1,788 sqft
Price per Sqft $457
MLS Listing ID 73383701
Sold Date 07/31/25
Style Cape
Bedrooms 3
Full Baths 2
HOA Y/N false
Year Built 1988
Annual Tax Amount $3,983
Tax Year 2925
Lot Size 0.370 Acres
Acres 0.37
Property Sub-Type Single Family Residence
Property Description
Welcome to this charming 3-bedroom, 2-bath ranch-style home offering nearly 1,800 sq ft of comfortable first-floor living. Nestled off the ever-popular Davisville Road, this property provides easy access to Falmouth's beautiful beaches. The spacious layout includes a primary bedroom with a private en-suite bath, a convenient first-floor laundry area, and central A/C with efficient gas heat for year-round comfort. Enjoy the added bonus of a bright and airy three-season room—perfect for relaxing or entertaining. The home features low-maintenance vinyl shingling and a full staircase leading to an unfinished second level, offering exciting potential for additional living space. Whether you're looking for a year-round residence or a Cape Cod getaway, this home combines convenience, comfort, and future possibilities in a sought-after location.
Location
State MA
County Barnstable
Zoning RC
Direction Davisville Rd to Emerald Ln
Rooms
Family Room Flooring - Laminate, Exterior Access
Basement Full
Primary Bedroom Level First
Dining Room Flooring - Laminate, Exterior Access
Kitchen Flooring - Vinyl
Interior
Interior Features Central Vacuum
Heating Forced Air, Natural Gas
Cooling Central Air
Flooring Tile, Laminate
Appliance Gas Water Heater, Water Heater, Range, Refrigerator
Laundry First Floor
Exterior
Exterior Feature Porch - Enclosed, Patio, Rain Gutters, Professional Landscaping
Garage Spaces 2.0
Community Features Public Transportation, Golf, Highway Access, House of Worship, Public School
Utilities Available for Electric Range
Waterfront Description Ocean,Beach Ownership(Public)
Roof Type Shingle
Total Parking Spaces 4
Garage Yes
Building
Lot Description Cleared, Level
Foundation Concrete Perimeter
Sewer Private Sewer
Water Public
Architectural Style Cape
Others
Senior Community false
Read Less Info
Want to know what your home might be worth? Contact us for a FREE valuation!

Our team is ready to help you sell your home for the highest possible price ASAP
Bought with Non Member • Non Member Office
GET MORE INFORMATION
Broker | License ID: 068128
steven@whitehillestatesandhomes.com
48 Maple Manor Rd, Center Conway , New Hampshire, 03813, USA






