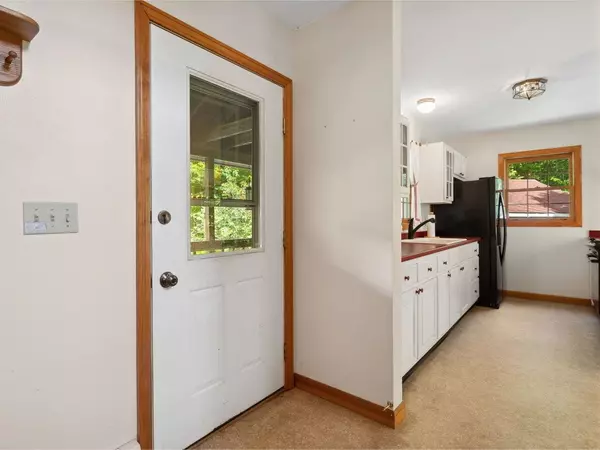Bought with Becky Alford • Ridgeline Real Estate
$435,000
$425,000
2.4%For more information regarding the value of a property, please contact us for a free consultation.
2 Beds
2 Baths
1,356 SqFt
SOLD DATE : 07/31/2025
Key Details
Sold Price $435,000
Property Type Single Family Home
Sub Type Single Family
Listing Status Sold
Purchase Type For Sale
Square Footage 1,356 sqft
Price per Sqft $320
MLS Listing ID 5048045
Sold Date 07/31/25
Style Cape
Bedrooms 2
Full Baths 1
Half Baths 1
Construction Status Existing
Year Built 1991
Annual Tax Amount $4,496
Tax Year 2024
Lot Size 11.400 Acres
Acres 11.4
Property Sub-Type Single Family
Property Description
Spacious Custom Home on 11+ Acres - Peaceful Country Setting. Tucked away at the end of a country road, this beautifully maintained, 2-bedroom, 1.5-bath custom-built home offers over 1,350 sq. ft. of comfortable living space on a picturesque 11.4-acre lot. Surrounded by open meadows and tall pines, the setting is as tranquil as it is scenic. Designed with thoughtful details, this home features a bright, open layout and an unfinished basement with endless potential. Enjoy the convenience of a detached one-car garage and the peace of mind that comes with a propane generator. Whether you're looking for a year-round residence or private retreat, this property blends cozy indoor living with expansive outdoor space. It's ready for you to move in and make it your own!
Location
State VT
County Vt-lamoille
Area Vt-Lamoille
Zoning Residential
Rooms
Basement Entrance Interior
Basement Bulkhead, Concrete, Exterior Stairs, Interior Stairs, Unfinished, Interior Access, Basement Stairs
Interior
Heating Oil, Baseboard
Cooling None
Flooring Carpet, Hardwood, Vinyl
Exterior
Parking Features Yes
Garage Spaces 1.0
Utilities Available Satellite
Roof Type Shingle
Building
Lot Description Country Setting, Landscaped, Secluded
Story 1.5
Sewer Septic
Water Drilled Well
Architectural Style Cape
Construction Status Existing
Read Less Info
Want to know what your home might be worth? Contact us for a FREE valuation!

Our team is ready to help you sell your home for the highest possible price ASAP

GET MORE INFORMATION

Broker | License ID: 068128
steven@whitehillestatesandhomes.com
48 Maple Manor Rd, Center Conway , New Hampshire, 03813, USA






