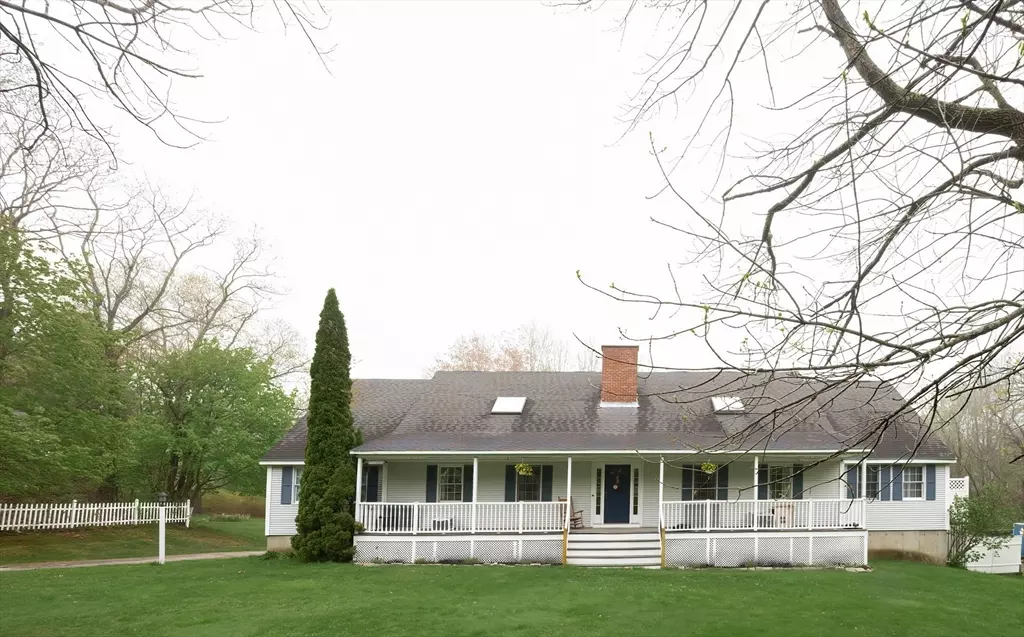$955,000
$944,000
1.2%For more information regarding the value of a property, please contact us for a free consultation.
6 Beds
5 Baths
4,003 SqFt
SOLD DATE : 07/30/2025
Key Details
Sold Price $955,000
Property Type Single Family Home
Sub Type Single Family Residence
Listing Status Sold
Purchase Type For Sale
Square Footage 4,003 sqft
Price per Sqft $238
MLS Listing ID 73372078
Sold Date 07/30/25
Style Cape
Bedrooms 6
Full Baths 4
Half Baths 2
HOA Y/N false
Year Built 1993
Annual Tax Amount $15,179
Tax Year 2025
Lot Size 0.960 Acres
Acres 0.96
Property Sub-Type Single Family Residence
Property Description
This Cape Cod is a spacious and versatile single-family home with a fully independent in-law unit perfect for multi-generational living. Situated on a nearly 1-acre lot with a wooded buffer, the property offers ample parking and includes a three car garage bay. Each side features its own private entrance, updated eat-in kitchen, living room, three generous sized bedrooms, and 2.5 baths. The in-law unit includes a first-floor primary bedroom with en-suite bath and laundry, two additional upstairs bedrooms and a full bath—one with a walk-in closet. The main unit offers two beds and a full bath on the first floor, and a primary suite with walk-in closet and full bath on the second floor. A finished walk-out basement adds flexible guest or recreational space with an additional bedroom, living area, and half bath. Continued showings for back up offers.
Location
State MA
County Essex
Zoning RES
Direction Broad St. to E Main St. to Haverhill Rd.
Rooms
Basement Full, Finished, Partially Finished, Walk-Out Access, Interior Entry, Garage Access, Concrete
Primary Bedroom Level Second
Kitchen Flooring - Vinyl, Dining Area, Countertops - Stone/Granite/Solid, Open Floorplan, Storage, Washer Hookup, Gas Stove
Interior
Interior Features Kitchen Island, Open Floorplan, Recessed Lighting, Ceiling Fan(s), Dining Area, Bathroom - With Shower Stall, Closet - Linen, Closet, Walk-In Closet(s), Bathroom - Full, Kitchen, Living/Dining Rm Combo, Bedroom, Bathroom, High Speed Internet, Internet Available - Satellite
Heating Baseboard, Natural Gas
Cooling Window Unit(s)
Flooring Tile, Vinyl, Carpet, Wood Laminate, Flooring - Vinyl, Flooring - Wall to Wall Carpet
Appliance Gas Water Heater, Water Heater, Range, Dishwasher, Microwave, Refrigerator, Washer, Dryer
Laundry First Floor, Gas Dryer Hookup, Washer Hookup
Exterior
Exterior Feature Porch, Porch - Enclosed, Deck, Deck - Wood, Storage
Garage Spaces 3.0
Community Features Highway Access, Public School
Utilities Available for Gas Range, for Gas Dryer, Washer Hookup
Roof Type Shingle
Total Parking Spaces 10
Garage Yes
Building
Lot Description Wooded, Gentle Sloping, Level
Foundation Concrete Perimeter
Sewer Public Sewer
Water Public
Architectural Style Cape
Schools
Elementary Schools Cashman
Middle Schools Amesbury
High Schools Amesbury
Others
Senior Community false
Read Less Info
Want to know what your home might be worth? Contact us for a FREE valuation!

Our team is ready to help you sell your home for the highest possible price ASAP
Bought with Gita Ghaemi • Berkshire Hathaway HomeServices Verani Realty
GET MORE INFORMATION
Broker | License ID: 068128
steven@whitehillestatesandhomes.com
48 Maple Manor Rd, Center Conway , New Hampshire, 03813, USA






