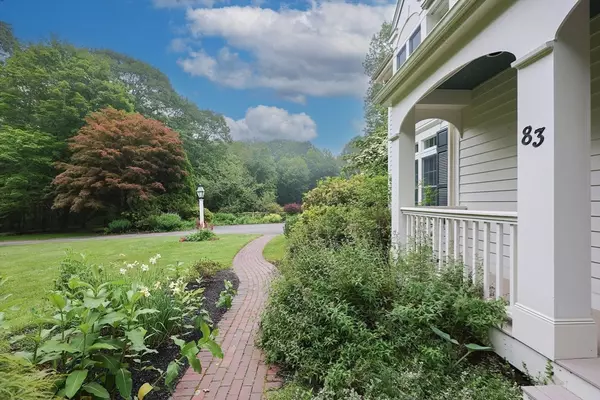$1,575,000
$1,599,000
1.5%For more information regarding the value of a property, please contact us for a free consultation.
5 Beds
3.5 Baths
4,262 SqFt
SOLD DATE : 07/31/2025
Key Details
Sold Price $1,575,000
Property Type Single Family Home
Sub Type Single Family Residence
Listing Status Sold
Purchase Type For Sale
Square Footage 4,262 sqft
Price per Sqft $369
MLS Listing ID 73391376
Sold Date 07/31/25
Style Colonial
Bedrooms 5
Full Baths 3
Half Baths 1
HOA Fees $12/ann
HOA Y/N true
Year Built 1993
Annual Tax Amount $18,720
Tax Year 2025
Lot Size 5.070 Acres
Acres 5.07
Property Sub-Type Single Family Residence
Property Description
Welcome to your very own fairytale estate in beautiful Boxford! Set on 5 lush, green acres and abutting conservation land, this elegant property offers luxury living w/ the peace & privacy you've been seeking. Light-filled spaces with tranquil outlooks set a refined yet relaxed tone throughout. An oversized kitchen is perfect for gathering, cooking, or hosting. Offering stunning views of the expansive deck and backyard, the LR w/ fireplace & built-ins is the center of the home. The 1st fl primary suite is a true sanctuary, featuring spa-like bath w/ a steam shower, soaking tub, & radiant flrs, plus a generous WIC. The elegant staircase leads to an open, gallery-style hallway and 4 spacious beds, each thoughtfully designed and connected by 2 well-appointed full baths, plus a huge bonus room. Full basement offers workout space, infinite storage, & potential for future expansion. Every inch is designed to feel both grand & grounded. Come experience this beauty for yourself!
Location
State MA
County Essex
Zoning Res
Direction Topsfield Rd. > Elm St. > Georgetown Rd. > High Ridge Rd.
Rooms
Basement Full, Interior Entry, Garage Access, Radon Remediation System, Concrete, Unfinished
Primary Bedroom Level Main, First
Dining Room Flooring - Hardwood, Lighting - Pendant, Crown Molding
Kitchen Flooring - Hardwood, Dining Area, Pantry, Countertops - Stone/Granite/Solid, Kitchen Island, Deck - Exterior, High Speed Internet Hookup, Recessed Lighting, Stainless Steel Appliances, Gas Stove, Crown Molding, Pocket Door
Interior
Interior Features Bathroom - Full, Bathroom - Double Vanity/Sink, Bathroom - Tiled With Tub & Shower, Ceiling Fan(s), Countertops - Stone/Granite/Solid, Recessed Lighting, Lighting - Sconce, Cable Hookup, High Speed Internet Hookup, Crown Molding, Open Floorplan, Decorative Molding, Beadboard, Closet - Double, Lighting - Overhead, Bathroom, Den, Foyer, Mud Room, Bonus Room, Laundry Chute, High Speed Internet
Heating Forced Air, Radiant, Natural Gas
Cooling Central Air
Flooring Tile, Carpet, Hardwood, Flooring - Stone/Ceramic Tile, Flooring - Hardwood
Fireplaces Number 1
Fireplaces Type Living Room
Appliance Gas Water Heater, Water Heater, Oven, Range, ENERGY STAR Qualified Refrigerator, ENERGY STAR Qualified Dryer, ENERGY STAR Qualified Dishwasher, ENERGY STAR Qualified Washer, Range Hood, Water Softener, Plumbed For Ice Maker
Laundry Flooring - Stone/Ceramic Tile, Countertops - Stone/Granite/Solid, Main Level, Electric Dryer Hookup, Gas Dryer Hookup, Laundry Chute, Washer Hookup, Lighting - Overhead, Beadboard, Crown Molding, Sink, First Floor
Exterior
Exterior Feature Porch, Deck - Wood, Rain Gutters, Storage, Professional Landscaping, Sprinkler System, Decorative Lighting, Fruit Trees, Stone Wall
Garage Spaces 2.0
Community Features Shopping, Tennis Court(s), Park, Walk/Jog Trails, Bike Path, Conservation Area, Highway Access, House of Worship, Private School, Public School
Utilities Available for Gas Range, for Electric Oven, for Gas Dryer, for Electric Dryer, Washer Hookup, Icemaker Connection, Generator Connection
Waterfront Description Lake/Pond,Direct Access,1/10 to 3/10 To Beach,Beach Ownership(Association)
View Y/N Yes
View Scenic View(s)
Roof Type Wood
Total Parking Spaces 6
Garage Yes
Building
Lot Description Wooded, Gentle Sloping
Foundation Concrete Perimeter
Sewer Private Sewer
Water Private
Architectural Style Colonial
Schools
Elementary Schools Harry Lee Cole
Middle Schools Spofford Pond
High Schools Masconomet
Others
Senior Community false
Read Less Info
Want to know what your home might be worth? Contact us for a FREE valuation!

Our team is ready to help you sell your home for the highest possible price ASAP
Bought with Mary Rossi • Coldwell Banker Realty - Beverly
GET MORE INFORMATION
Broker | License ID: 068128
steven@whitehillestatesandhomes.com
48 Maple Manor Rd, Center Conway , New Hampshire, 03813, USA






