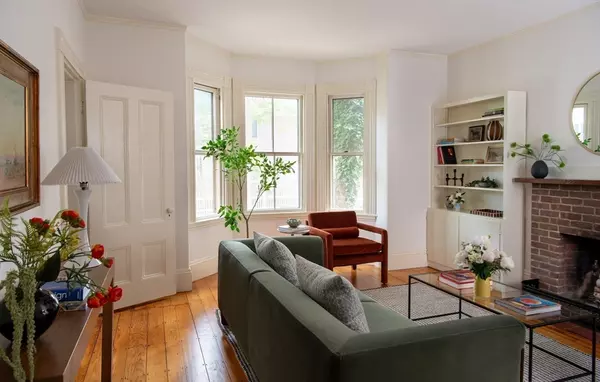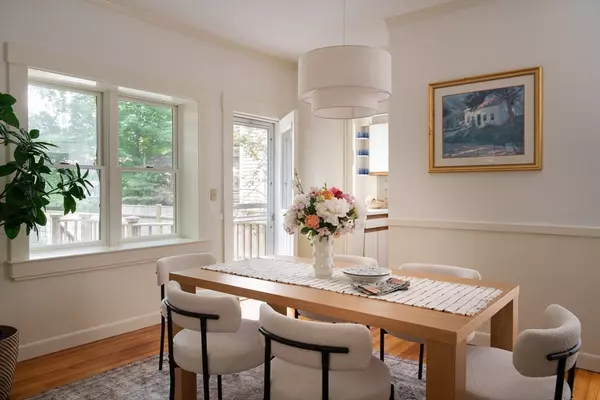$2,362,000
$2,000,000
18.1%For more information regarding the value of a property, please contact us for a free consultation.
3 Beds
2 Baths
1,589 SqFt
SOLD DATE : 07/31/2025
Key Details
Sold Price $2,362,000
Property Type Single Family Home
Sub Type Single Family Residence
Listing Status Sold
Purchase Type For Sale
Square Footage 1,589 sqft
Price per Sqft $1,486
MLS Listing ID 73393272
Sold Date 07/31/25
Style Cottage
Bedrooms 3
Full Baths 2
HOA Y/N false
Year Built 1886
Annual Tax Amount $12,494
Tax Year 2025
Lot Size 3,484 Sqft
Acres 0.08
Property Sub-Type Single Family Residence
Property Description
There's something about 24 Foster St. that feels wonderful the moment you arrive. Perhaps it's the leafy, tucked-away street just outside Harvard Sq. Maybe it's the simplicity of the cottage itself: understated & sweet, with genuine charm. Or perhaps it's when you step inside & realize that this is a home with quiet grace, the kind that comes only from being well-loved. Thoughtfully tended & full of character, this 3-bedroom plus study, 2-bathroom worker's cottage surprises & delights in all the right ways. A 1st-floor bedroom & bath provide wonderful flexibility. The back of the house opens to a deck & a generous, unexpected yard: an outdoor haven you'd never guess was hiding behind the home's modest front. With 1,589 sq ft of living space on a 3,477 sq ft lot, it's comfortable as-is, featuring central A/C and a wood-burning fireplace, while also being ready for the next chapter: updates or renovations to take it into the future. A home with a story, and a space for yours to unfold.
Location
State MA
County Middlesex
Area Harvard Square
Zoning res
Direction Willard Street or Sparks Street to Foster Street
Rooms
Primary Bedroom Level First
Dining Room Closet, Flooring - Wood, Balcony / Deck, Exterior Access, Lighting - Pendant
Interior
Interior Features Study
Heating Central
Cooling Central Air
Flooring Wood, Flooring - Wood
Fireplaces Number 1
Fireplaces Type Living Room
Appliance Range, Dishwasher, Refrigerator, Freezer, Washer, Dryer, Range Hood
Laundry In Basement
Exterior
Exterior Feature Deck, Rain Gutters, Fenced Yard, Garden
Fence Fenced/Enclosed, Fenced
Community Features Public Transportation, Shopping, Tennis Court(s), Park, Walk/Jog Trails, Medical Facility, Bike Path, Highway Access, House of Worship, Private School, T-Station, University
Utilities Available for Gas Range
Roof Type Shingle
Total Parking Spaces 1
Garage No
Building
Lot Description Easements, Level
Foundation Stone
Sewer Public Sewer
Water Public
Architectural Style Cottage
Others
Senior Community false
Read Less Info
Want to know what your home might be worth? Contact us for a FREE valuation!

Our team is ready to help you sell your home for the highest possible price ASAP
Bought with Currier, Lane & Young • Compass
GET MORE INFORMATION
Broker | License ID: 068128
steven@whitehillestatesandhomes.com
48 Maple Manor Rd, Center Conway , New Hampshire, 03813, USA






