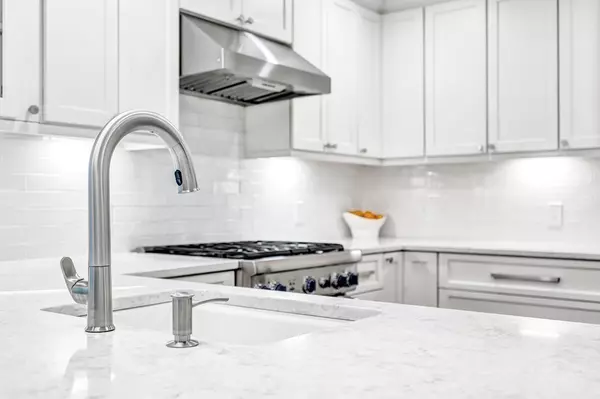$1,100,000
$999,000
10.1%For more information regarding the value of a property, please contact us for a free consultation.
3 Beds
2.5 Baths
2,644 SqFt
SOLD DATE : 07/31/2025
Key Details
Sold Price $1,100,000
Property Type Single Family Home
Sub Type Single Family Residence
Listing Status Sold
Purchase Type For Sale
Square Footage 2,644 sqft
Price per Sqft $416
MLS Listing ID 73400311
Sold Date 07/31/25
Style Colonial,Farmhouse
Bedrooms 3
Full Baths 2
Half Baths 1
HOA Y/N false
Year Built 2001
Annual Tax Amount $15,325
Tax Year 2025
Lot Size 0.790 Acres
Acres 0.79
Property Sub-Type Single Family Residence
Property Description
DO NOT HESITATE TO SCHEDULE A TIME TO SEE THIS BEAUTIFUL & TIMELESS MODERN COLONIAL! The wrap around porch alone adds a level of elegance to this home that is THE DEFINITION OF MODERN FARMHOUSE CHIC. You can take that bright and clean kitchen off your inspiration board and make it a reality with the strikingly light & classic contemporary kitchen! AN OPEN FLOOR PLAN OFFERS EASY ACCESS TO AN AMAZING OUTDOOR ENTERTAINMENT SPACE! Snuggle by the fireplace in the living room or use the stunning French door enclosed space as a home office! Your family will love the generous bedroom & bathroom space, making this the perfect home for your current & future needs. You can use the phrase "forever home"...you finally can! With high ceilings and hardwood floors throughout, there is literally nothing you have to do to elevate this space! Just a stone's throw away from Butter Brook Golf Club, enjoy the tremendous nature scene of gorgeous North Acton! SO MANY UPGRADES COMPLETED - LIST ATTACHED!
Location
State MA
County Middlesex
Zoning R
Direction Route 27 to Carlisle Rd
Rooms
Family Room Flooring - Hardwood, Deck - Exterior, Recessed Lighting, Crown Molding
Basement Full, Finished, Bulkhead
Primary Bedroom Level Second
Dining Room Flooring - Hardwood, Lighting - Overhead
Kitchen Flooring - Hardwood, Dining Area, Countertops - Stone/Granite/Solid, Recessed Lighting, Stainless Steel Appliances, Gas Stove, Peninsula, Lighting - Overhead
Interior
Interior Features Game Room
Heating Forced Air
Cooling Central Air
Flooring Wood, Tile, Laminate
Fireplaces Number 1
Fireplaces Type Living Room
Appliance Water Heater, Range, Dishwasher, Refrigerator
Laundry In Basement
Exterior
Exterior Feature Porch, Deck, Patio, Rain Gutters
Garage Spaces 2.0
Community Features Shopping, Walk/Jog Trails, Golf, Bike Path, Conservation Area, Highway Access, House of Worship, Public School
Utilities Available for Gas Range
Roof Type Shingle
Total Parking Spaces 6
Garage Yes
Building
Foundation Concrete Perimeter
Sewer Private Sewer
Water Public
Architectural Style Colonial, Farmhouse
Schools
Elementary Schools Choice
Middle Schools Ab
High Schools Abrhs
Others
Senior Community false
Read Less Info
Want to know what your home might be worth? Contact us for a FREE valuation!

Our team is ready to help you sell your home for the highest possible price ASAP
Bought with Sean Donelly • Redfin Corp.
GET MORE INFORMATION
Broker | License ID: 068128
steven@whitehillestatesandhomes.com
48 Maple Manor Rd, Center Conway , New Hampshire, 03813, USA






