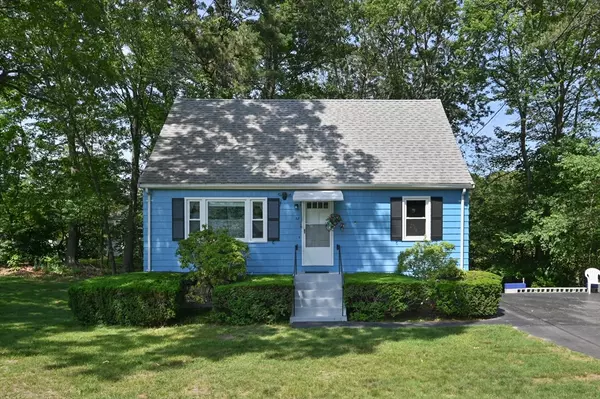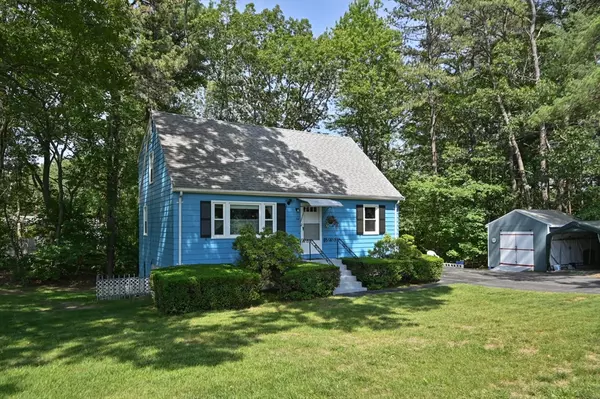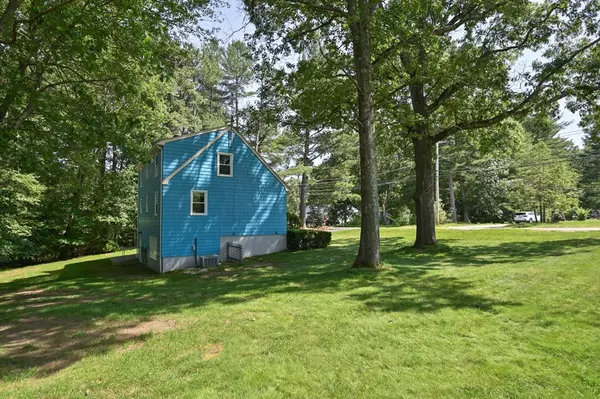$580,000
$579,900
For more information regarding the value of a property, please contact us for a free consultation.
2 Beds
1 Bath
1,428 SqFt
SOLD DATE : 07/31/2025
Key Details
Sold Price $580,000
Property Type Single Family Home
Sub Type Single Family Residence
Listing Status Sold
Purchase Type For Sale
Square Footage 1,428 sqft
Price per Sqft $406
MLS Listing ID 73393579
Sold Date 07/31/25
Style Cape
Bedrooms 2
Full Baths 1
HOA Y/N false
Year Built 1965
Annual Tax Amount $5,438
Tax Year 2025
Lot Size 0.400 Acres
Acres 0.4
Property Sub-Type Single Family Residence
Property Description
Charming two-bedroom, one bathroom home with an eat-in kitchen and a flexible space perfect for dining, working, or an extra bedroom. Features a first floor bedroom and livingroom. The second floor presents an opportunity to build equity. With one finished bedroom and completing the already gutted, awaiting your design ideas to create additional bedrooms or a spacious owners en-suite. Unlock the potential for additional living space with the basement's 7.5-ft ceiling, large window with lots of light and offers a unique opportunity to create a space that meets your needs. Whether you envision a finished entertainment area, a workout room, or additional storage, the potential is there to maximize your living space. With the freedom to design your own spaces, you'll create a home that truly reflects your personal style and preferences. The unfinished spaces represent a significant opportunity to increase the home's value.
Location
State MA
County Middlesex
Area North Billerica
Zoning 3
Direction Use GPS
Rooms
Basement Full, Walk-Out Access, Interior Entry, Concrete, Unfinished
Interior
Interior Features Internet Available - Unknown
Heating Forced Air, Natural Gas
Cooling Central Air
Flooring Plywood, Vinyl, Hardwood
Appliance Gas Water Heater, Water Heater, Range, Refrigerator, Other
Laundry Electric Dryer Hookup, Washer Hookup
Exterior
Exterior Feature Porch, Storage
Community Features Public Transportation, Shopping, Golf, Laundromat, Public School, T-Station
Utilities Available for Gas Oven, for Electric Dryer, Washer Hookup, Generator Connection
Roof Type Shingle
Total Parking Spaces 4
Garage No
Building
Lot Description Corner Lot, Wooded, Cleared, Gentle Sloping
Foundation Concrete Perimeter
Sewer Public Sewer
Water Public
Architectural Style Cape
Schools
High Schools Bmhs
Others
Senior Community false
Acceptable Financing Contract, Lender Approval Required
Listing Terms Contract, Lender Approval Required
Read Less Info
Want to know what your home might be worth? Contact us for a FREE valuation!

Our team is ready to help you sell your home for the highest possible price ASAP
Bought with Shelly Laffey • ERA Key Realty Services
GET MORE INFORMATION
Broker | License ID: 068128
steven@whitehillestatesandhomes.com
48 Maple Manor Rd, Center Conway , New Hampshire, 03813, USA






