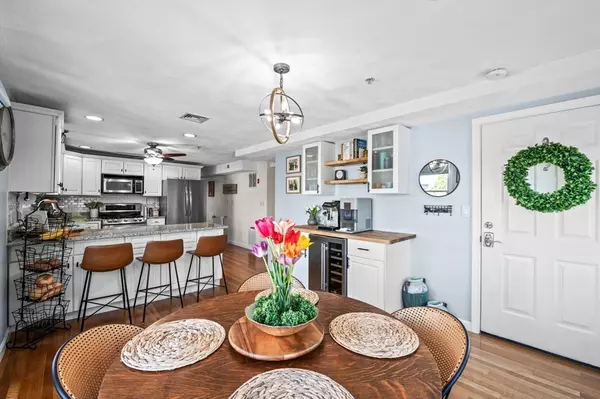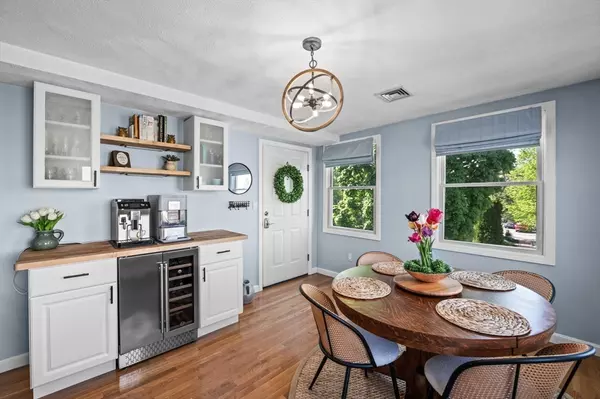$512,500
$539,900
5.1%For more information regarding the value of a property, please contact us for a free consultation.
3 Beds
2 Baths
1,270 SqFt
SOLD DATE : 07/30/2025
Key Details
Sold Price $512,500
Property Type Condo
Sub Type Condominium
Listing Status Sold
Purchase Type For Sale
Square Footage 1,270 sqft
Price per Sqft $403
MLS Listing ID 73350611
Sold Date 07/30/25
Bedrooms 3
Full Baths 2
HOA Fees $410/mo
Year Built 1910
Annual Tax Amount $5,439
Tax Year 2025
Property Sub-Type Condominium
Property Description
Offer Accepted but encourage showing for backups!Get ready to Fall in Love with this ONE-OF-A-KIND GEM! Nestled in the vibrant heart of downtown, this spacious 3-bed, 2-bath condo is bursting with light + ready to welcome you home! Step inside + be wowed by a beautiful kitchen that's as functional as it's stunning- sleek countertops, white ample cabinetry + a layout that begs for cozy dinners + lively gatherings with friends. The open, airy living space flows effortlessly, offering room to relax, entertain, or simply soak in the downtown buzz. There are so many wonderful upgrades + features but one of the best, is the semi-private back deck - a rare urban oasis. With 3 bedrooms, there's space for everyone + everything- whether it's a home office, a guest retreat, or your own personal sanctuary. This isn't just a condo-it's a lifestyle! Perfectly positioned in the pulse of the city, you're steps away from trendy eateries, boutique shops + all the excitement downtown living promises.
Location
State MA
County Essex
Zoning CB
Direction GPS
Rooms
Basement Y
Primary Bedroom Level Second
Dining Room Closet/Cabinets - Custom Built, Flooring - Hardwood, Open Floorplan
Kitchen Flooring - Hardwood, Dining Area, Pantry, Countertops - Stone/Granite/Solid, Breakfast Bar / Nook, Open Floorplan, Recessed Lighting, Gas Stove
Interior
Heating Forced Air, Natural Gas
Cooling Central Air
Flooring Tile, Vinyl, Carpet, Hardwood
Appliance Range, Dishwasher, Microwave, Refrigerator, Washer, Dryer, Wine Refrigerator
Laundry In Unit, Gas Dryer Hookup
Exterior
Exterior Feature Deck - Access Rights, Covered Patio/Deck
Community Features Public Transportation, Shopping, Park, Walk/Jog Trails, Golf, Conservation Area, House of Worship, Marina, Private School, Public School
Utilities Available for Gas Range, for Gas Oven, for Gas Dryer
Roof Type Shingle
Total Parking Spaces 1
Garage No
Building
Story 1
Sewer Public Sewer
Water Public
Others
Pets Allowed Yes w/ Restrictions
Senior Community false
Read Less Info
Want to know what your home might be worth? Contact us for a FREE valuation!

Our team is ready to help you sell your home for the highest possible price ASAP
Bought with Henry Gourdeau • Gibson Sotheby's International Realty
GET MORE INFORMATION
Broker | License ID: 068128
steven@whitehillestatesandhomes.com
48 Maple Manor Rd, Center Conway , New Hampshire, 03813, USA






