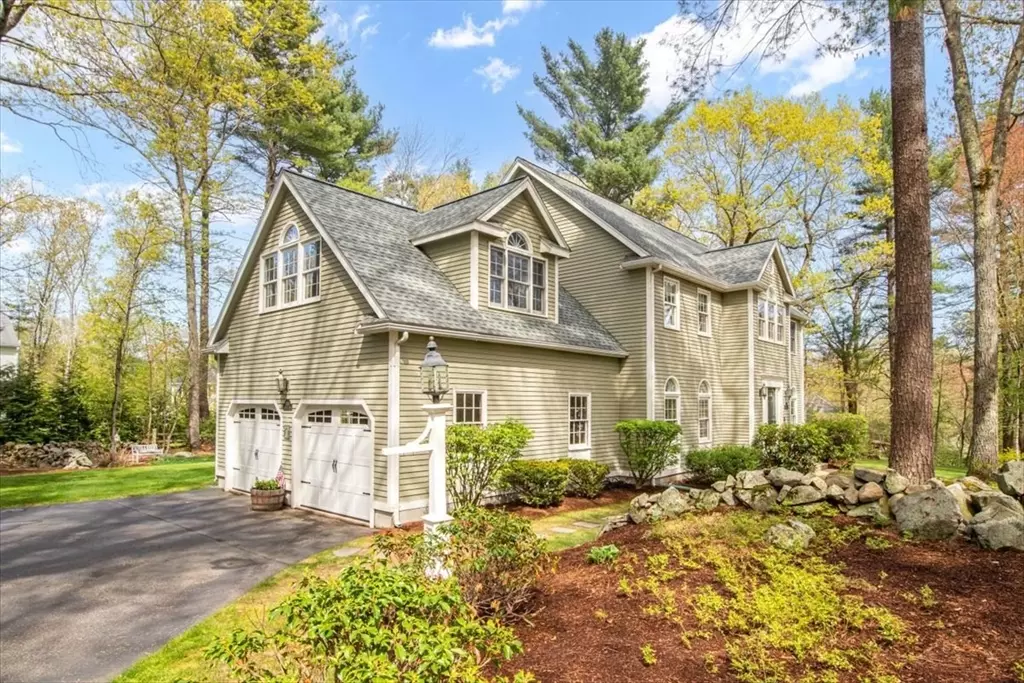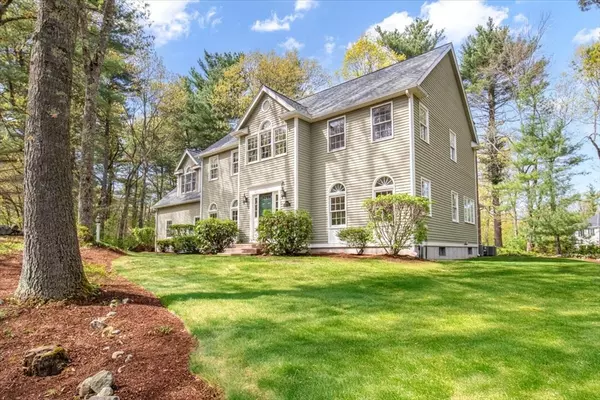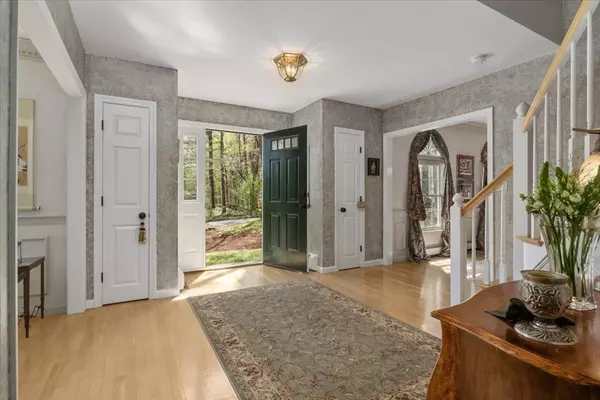$1,315,000
$1,350,000
2.6%For more information regarding the value of a property, please contact us for a free consultation.
4 Beds
2.5 Baths
3,534 SqFt
SOLD DATE : 07/30/2025
Key Details
Sold Price $1,315,000
Property Type Single Family Home
Sub Type Single Family Residence
Listing Status Sold
Purchase Type For Sale
Square Footage 3,534 sqft
Price per Sqft $372
MLS Listing ID 73369748
Sold Date 07/30/25
Style Colonial
Bedrooms 4
Full Baths 2
Half Baths 1
HOA Y/N false
Year Built 1991
Annual Tax Amount $15,012
Tax Year 2025
Lot Size 1.030 Acres
Acres 1.03
Property Sub-Type Single Family Residence
Property Description
Welcome to Pheasant Hill Estates III in North Walpole, where this majestic center-entrance Colonial with a contemporary flair awaits its next owner.An expansive foyer with a wrap-around staircase, enhanced by wainscoting and meticulous paintwork, creates an elegant first impression. The formal LR and DR feature palladium windows that flood the spaces with natural light.The open-concept kitchen has two skylights, a granite peninsula, a glass-door beverage area, and a walk-in pantry. The stunning family room offers cathedral ceiling, skylights, fireplace, and access to the outdoor deck—perfect for entertaining. Upstairs, the spacious primary suite impresses with cathedral ceiling, a walk-in closet, and a luxurious master bath featuring marble floors and a marble-trimmed soaking tub. Three additional bedrooms, a full bath, and a wide-open bonus room complete the second floor. The bonus room showcases cathedral ceiling including 2 large pallidum windows for natural streaming light.
Location
State MA
County Norfolk
Zoning Rural
Direction Rte 109 to Bubbling Brook, left on North St., continue right to North St., left to Courtney Rd.
Rooms
Family Room Skylight, Ceiling Fan(s), Flooring - Wall to Wall Carpet, Window(s) - Picture, Exterior Access, Slider, Lighting - Overhead
Basement Full, Partially Finished, Interior Entry, Bulkhead
Primary Bedroom Level Second
Dining Room Flooring - Hardwood, Window(s) - Bay/Bow/Box, Wainscoting, Lighting - Overhead, Decorative Molding
Kitchen Skylight, Ceiling Fan(s), Flooring - Hardwood, Countertops - Stone/Granite/Solid, Kitchen Island, Cabinets - Upgraded, Deck - Exterior, Storage, Lighting - Overhead
Interior
Interior Features Cathedral Ceiling(s), Ceiling Fan(s), Closet, Lighting - Overhead, Bonus Room, Foyer, Walk-up Attic
Heating Forced Air, Oil
Cooling Central Air
Flooring Tile, Carpet, Concrete, Hardwood, Flooring - Wall to Wall Carpet, Flooring - Hardwood
Fireplaces Number 1
Appliance Water Heater, Tankless Water Heater, Range, Oven, Dishwasher, Disposal, Indoor Grill, Refrigerator, Washer, Dryer
Laundry Flooring - Stone/Ceramic Tile, Electric Dryer Hookup, Washer Hookup, Sink, First Floor
Exterior
Exterior Feature Porch, Deck, Deck - Wood, Deck - Composite, Rain Gutters, Decorative Lighting, Garden, Stone Wall
Garage Spaces 2.0
Community Features Public Transportation, Shopping, Walk/Jog Trails, Stable(s), Golf, Medical Facility, Laundromat, Bike Path, Conservation Area, Highway Access, House of Worship, Public School, T-Station
Utilities Available for Electric Range, for Electric Oven
Roof Type Shingle
Total Parking Spaces 4
Garage Yes
Building
Lot Description Cul-De-Sac, Corner Lot, Wooded
Foundation Concrete Perimeter
Sewer Inspection Required for Sale
Water Public
Architectural Style Colonial
Schools
Elementary Schools Fisher
Middle Schools Johnson
High Schools Walpole Hs
Others
Senior Community false
Read Less Info
Want to know what your home might be worth? Contact us for a FREE valuation!

Our team is ready to help you sell your home for the highest possible price ASAP
Bought with Melissa Mayer • Compass
GET MORE INFORMATION
Broker | License ID: 068128
steven@whitehillestatesandhomes.com
48 Maple Manor Rd, Center Conway , New Hampshire, 03813, USA






