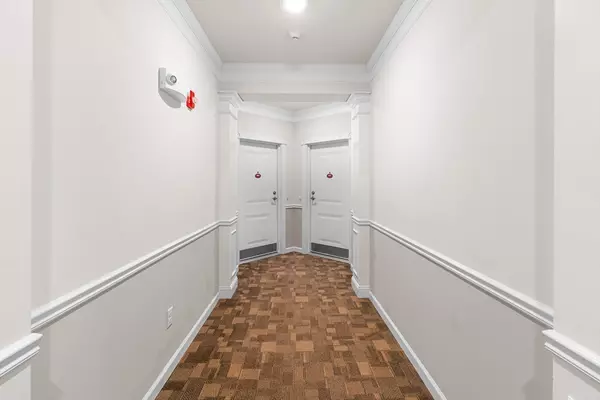$682,000
$679,000
0.4%For more information regarding the value of a property, please contact us for a free consultation.
2 Beds
2 Baths
1,475 SqFt
SOLD DATE : 07/30/2025
Key Details
Sold Price $682,000
Property Type Condo
Sub Type Condominium
Listing Status Sold
Purchase Type For Sale
Square Footage 1,475 sqft
Price per Sqft $462
MLS Listing ID 73370111
Sold Date 07/30/25
Bedrooms 2
Full Baths 2
HOA Fees $489/mo
Year Built 2013
Annual Tax Amount $5,600
Tax Year 2025
Property Sub-Type Condominium
Property Description
Experience luxury and convenience in this stunning corner penthouse at the desirable Jonathan's Landing. This light-filled home features 2 spacious bedrooms, 2 full baths, and a flexible bonus room perfect for a home office, den, or guest space. Enjoy high ceilings, crown molding, and an oversized living room that opens to a private balcony with serene treetop views. The kitchen is beautifully appointed with granite countertops, maple cabinets, stainless steel appliances, and oak hardwood floors that flow throughout. The primary suite offers a walk-in closet, double vanity, whirlpool tub, and separate walk-in shower. Additional highlights include ceramic tile bathrooms, a whole-house water filtration system, formal dining area, in-unit laundry, and garage parking. Community amenities include a clubhouse, fitness center, pool, theater, tennis courts, game rooms, and more. Conveniently located near public transportation, shops, dining, and conservation land.
Location
State MA
County Norfolk
Zoning HBD
Direction Use Gps
Rooms
Basement N
Primary Bedroom Level First
Dining Room Flooring - Hardwood, Open Floorplan, Wainscoting, Lighting - Overhead
Kitchen Flooring - Hardwood, Countertops - Stone/Granite/Solid, Recessed Lighting, Stainless Steel Appliances, Lighting - Overhead
Interior
Interior Features Lighting - Overhead, Bonus Room
Heating Forced Air, Natural Gas
Cooling Central Air
Flooring Flooring - Hardwood
Appliance Range, Disposal, Trash Compactor, Microwave, Refrigerator, Dryer, Water Treatment, ENERGY STAR Qualified Dishwasher, ENERGY STAR Qualified Washer, Range Hood, Other
Laundry Electric Dryer Hookup, Washer Hookup, First Floor
Exterior
Garage Spaces 1.0
Community Features Public Transportation, Shopping, Pool, Tennis Court(s), Park, Walk/Jog Trails, Golf, Medical Facility, Bike Path, Conservation Area, Highway Access, House of Worship, Private School, Public School, T-Station, University
Total Parking Spaces 2
Garage Yes
Building
Story 1
Sewer Public Sewer
Water Public
Schools
Elementary Schools Liberty
Middle Schools East Middle
High Schools Braintree High
Others
Senior Community false
Read Less Info
Want to know what your home might be worth? Contact us for a FREE valuation!

Our team is ready to help you sell your home for the highest possible price ASAP
Bought with Victoria Johnson • Redfin Corp.
GET MORE INFORMATION
Broker | License ID: 068128
steven@whitehillestatesandhomes.com
48 Maple Manor Rd, Center Conway , New Hampshire, 03813, USA






