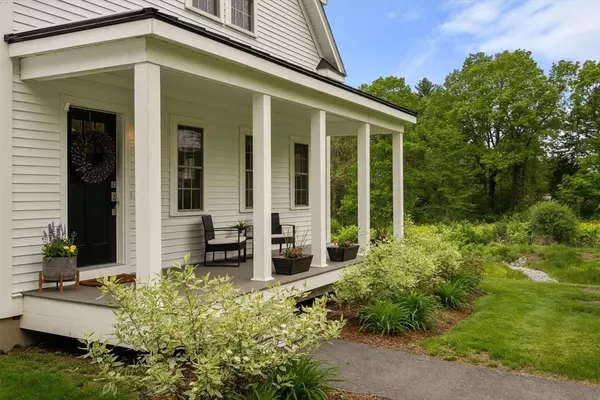$780,000
$775,000
0.6%For more information regarding the value of a property, please contact us for a free consultation.
2 Beds
2.5 Baths
2,486 SqFt
SOLD DATE : 07/29/2025
Key Details
Sold Price $780,000
Property Type Condo
Sub Type Condominium
Listing Status Sold
Purchase Type For Sale
Square Footage 2,486 sqft
Price per Sqft $313
MLS Listing ID 73384037
Sold Date 07/29/25
Bedrooms 2
Full Baths 2
Half Baths 1
HOA Fees $512/mo
Year Built 2021
Annual Tax Amount $10,487
Tax Year 2025
Property Sub-Type Condominium
Property Description
Beautifully maintained and only three years old, this detached corner-unit single family condominium at Craftsman Village offers the feel of a single-family home with the ease of condo living. The open-concept first floor features 9-foot ceilings and stunning hardwood floors. The spacious kitchen, with stainless steel appliances, quartz countertops, large center island, and walk-in pantry, flows seamlessly into the bright dining area and living room. An office on the main level provides a quiet space for work or study. Upstairs are two generous bedrooms, each with en-suite bathrooms and walk-in closets. The primary suite also includes a bonus room, perfect for a home gym, nursery or retreat. Private outdoor living is enhanced by a charming front porch and side patio. There is excellent potential to finish the basement for additional living space. Located in a quiet, well-maintained community just minutes from Route 2, I-495, the MBTA Commuter Rail, and top-ranked schools.
Location
State MA
County Worcester
Zoning RS
Direction Route 2 to Ayer Road (111)
Rooms
Basement Y
Primary Bedroom Level Second
Dining Room Flooring - Hardwood
Kitchen Flooring - Hardwood
Interior
Interior Features Office, Bonus Room
Heating Forced Air, Propane
Cooling Central Air
Flooring Wood, Tile, Carpet, Flooring - Hardwood, Flooring - Wall to Wall Carpet
Fireplaces Number 1
Appliance Range, Dishwasher, Microwave, Refrigerator, Washer, Dryer, Range Hood
Laundry Flooring - Stone/Ceramic Tile, Second Floor, In Unit, Electric Dryer Hookup, Washer Hookup
Exterior
Exterior Feature Porch, Patio
Garage Spaces 2.0
Community Features Public Transportation, Shopping, Park, Walk/Jog Trails, Golf, Medical Facility, Highway Access, Private School, Public School, T-Station
Utilities Available for Gas Range, for Electric Dryer, Washer Hookup
Roof Type Shingle
Total Parking Spaces 3
Garage Yes
Building
Story 2
Sewer Private Sewer
Water Private
Schools
Elementary Schools Hildreth
Middle Schools Bromfield
High Schools Bromfield
Others
Senior Community false
Read Less Info
Want to know what your home might be worth? Contact us for a FREE valuation!

Our team is ready to help you sell your home for the highest possible price ASAP
Bought with Junyu Luo • Harmony Hill Realty LLC
GET MORE INFORMATION

Broker | License ID: 068128
steven@whitehillestatesandhomes.com
48 Maple Manor Rd, Center Conway , New Hampshire, 03813, USA






