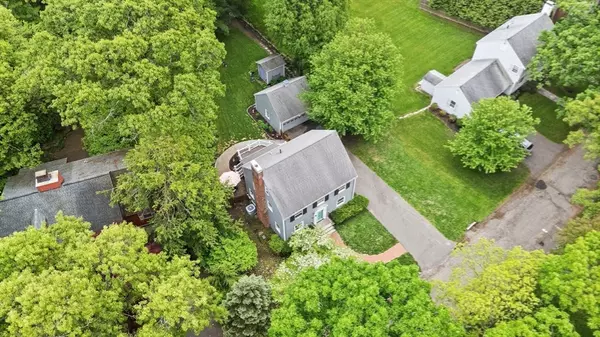$1,500,000
$1,369,000
9.6%For more information regarding the value of a property, please contact us for a free consultation.
3 Beds
2.5 Baths
2,352 SqFt
SOLD DATE : 07/24/2025
Key Details
Sold Price $1,500,000
Property Type Single Family Home
Sub Type Single Family Residence
Listing Status Sold
Purchase Type For Sale
Square Footage 2,352 sqft
Price per Sqft $637
Subdivision Columbine Cliffs
MLS Listing ID 73380006
Sold Date 07/24/25
Style Colonial
Bedrooms 3
Full Baths 2
Half Baths 1
HOA Y/N false
Year Built 1943
Annual Tax Amount $11,941
Tax Year 2025
Lot Size 0.460 Acres
Acres 0.46
Property Sub-Type Single Family Residence
Property Description
Step into the charm of Columbine Cliffs, One of the area's most sought after neighborhoods! Picture perfect Colonial, Cape Cod, and Craftsman homes line quiet, Tree canopied streets. Creating a warm, Welcoming vibe that embraces you from the moment you arrive. Spend your afternoons at nearby Shields Park or tranquil Turner's Pond, and enjoy the convenience of the Trolley Line just moments away. This is where peaceful suburban living meets the energy of the city. And it won't stay a secret for long. Come see what makes 127 Allerton Rd and Columbine Cliffs so unique. ALL SHOWINGS ARE DEFERRED UNTIL FIRST OPEN HOUSE MAY 31 11:00-1:00 & JUN 1 FROM 11:00-1:00
Location
State MA
County Norfolk
Zoning RB
Direction EZ Commute: 93 to Granite to Adams to Brook to Allerton. 10-15 minute walk to Trolley.
Rooms
Family Room Deck - Exterior, Exterior Access, Open Floorplan
Basement Full, Finished, Partially Finished, Interior Entry, Sump Pump, Radon Remediation System, Concrete
Primary Bedroom Level Second
Dining Room Flooring - Hardwood, Open Floorplan, Crown Molding
Kitchen Flooring - Hardwood, Countertops - Stone/Granite/Solid, Open Floorplan, Recessed Lighting, Stainless Steel Appliances, Gas Stove
Interior
Interior Features Closet, Open Floorplan, Recessed Lighting, Attic Access, Entrance Foyer, Play Room, Foyer, Office, Walk-up Attic
Heating Baseboard, Natural Gas
Cooling Central Air
Flooring Tile, Carpet, Hardwood, Flooring - Hardwood, Flooring - Wall to Wall Carpet
Fireplaces Number 1
Fireplaces Type Living Room
Appliance Gas Water Heater, Water Heater, Range, Microwave, Refrigerator, Dryer, ENERGY STAR Qualified Dishwasher, ENERGY STAR Qualified Washer
Laundry Gas Dryer Hookup, Lighting - Overhead, In Basement, Electric Dryer Hookup, Washer Hookup
Exterior
Exterior Feature Deck, Deck - Composite, Patio, Rain Gutters, Storage, Professional Landscaping, Sprinkler System, Fenced Yard, Gazebo, Invisible Fence, Stone Wall
Garage Spaces 2.0
Fence Fenced/Enclosed, Fenced, Invisible
Community Features Public Transportation, Shopping, Pool, Tennis Court(s), Park, Walk/Jog Trails, Stable(s), Golf, Medical Facility, Laundromat, Bike Path, Conservation Area, Highway Access, House of Worship, Marina, Private School, Public School, T-Station, University, Sidewalks
Utilities Available for Gas Range, for Electric Dryer, Washer Hookup
Waterfront Description Beach Access,Lake/Pond,Beach Ownership(Public)
Roof Type Shingle
Total Parking Spaces 3
Garage Yes
Building
Lot Description Cleared, Level
Foundation Concrete Perimeter
Sewer Public Sewer
Water Public
Architectural Style Colonial
Schools
Elementary Schools Glover
Middle Schools Pierce
High Schools Milton
Others
Senior Community false
Read Less Info
Want to know what your home might be worth? Contact us for a FREE valuation!

Our team is ready to help you sell your home for the highest possible price ASAP
Bought with Robinson / Rull Team • William Raveis R.E. & Home Services
GET MORE INFORMATION
Broker | License ID: 068128
steven@whitehillestatesandhomes.com
48 Maple Manor Rd, Center Conway , New Hampshire, 03813, USA






