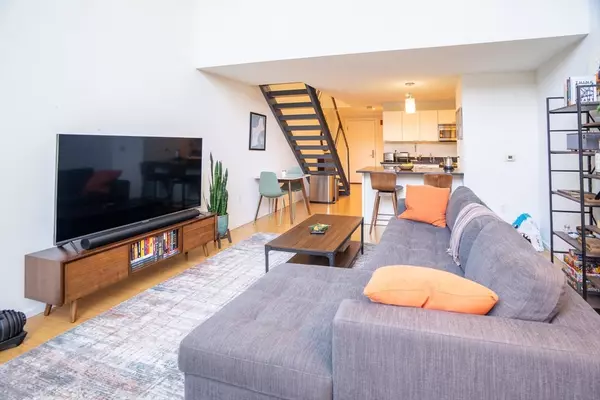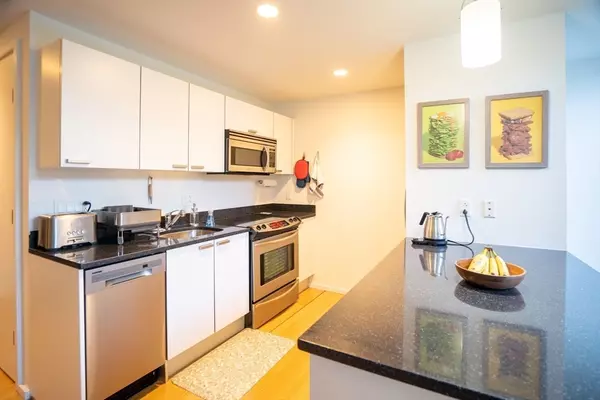$910,000
$919,900
1.1%For more information regarding the value of a property, please contact us for a free consultation.
1 Bed
1.5 Baths
927 SqFt
SOLD DATE : 07/25/2025
Key Details
Sold Price $910,000
Property Type Condo
Sub Type Condominium
Listing Status Sold
Purchase Type For Sale
Square Footage 927 sqft
Price per Sqft $981
MLS Listing ID 73349687
Sold Date 07/25/25
Bedrooms 1
Full Baths 1
Half Baths 1
HOA Fees $847/mo
Year Built 2006
Annual Tax Amount $5,009
Tax Year 2025
Property Sub-Type Condominium
Property Description
Luxury living at Northpoint Park Sierra+Tango Condominium. The loft style 1 bedroom + den unit is located on the 3rd & 4th floor. It has a half bath on the main level and a full bath on the loft level. 1 deeded garage space included with direct elevator access. Floor to ceiling windows facing the Northpoint Park with greenery views. In-unit washer/dryer. Bamboo floor in the main level. HOA includes cold & hot water, heat/AC, on-site management M-F, guest parking. Residents get Free EZ Ride Shuttle Bus to MIT & Kendall Square. 2 Eerhart has 24hr concierge. Short walk to Lechmere T station, Galleria Mall, Shops, Restaurants. Minutes to Logan Airport and all major highways.
Location
State MA
County Middlesex
Zoning R1A
Direction GPS
Rooms
Basement N
Primary Bedroom Level Second
Dining Room Bathroom - Half, Flooring - Hardwood, Handicap Accessible, Cable Hookup, High Speed Internet Hookup, Open Floorplan
Kitchen Bathroom - Half, Flooring - Hardwood
Interior
Interior Features Open Floorplan, Office, Foyer
Heating Central, Heat Pump, Individual, Unit Control
Cooling Central Air, Heat Pump, Individual, Unit Control
Flooring Carpet, Bamboo, Hardwood, Flooring - Wall to Wall Carpet, Flooring - Hardwood
Appliance Disposal, Microwave, ENERGY STAR Qualified Refrigerator, ENERGY STAR Qualified Dryer, ENERGY STAR Qualified Dishwasher, ENERGY STAR Qualified Washer, Range, Plumbed For Ice Maker
Laundry Laundry Closet, Electric Dryer Hookup, Washer Hookup, Second Floor, In Unit
Exterior
Garage Spaces 1.0
Community Features Public Transportation, Park, Walk/Jog Trails, Medical Facility, Bike Path, Highway Access, T-Station, University
Utilities Available for Electric Range, for Electric Dryer, Washer Hookup, Icemaker Connection
Garage Yes
Building
Story 2
Sewer Public Sewer
Water Public
Others
Senior Community false
Read Less Info
Want to know what your home might be worth? Contact us for a FREE valuation!

Our team is ready to help you sell your home for the highest possible price ASAP
Bought with Julie Jun • Premier Realty Group
GET MORE INFORMATION
Broker | License ID: 068128
steven@whitehillestatesandhomes.com
48 Maple Manor Rd, Center Conway , New Hampshire, 03813, USA






